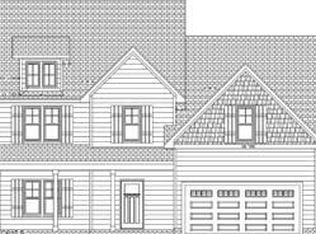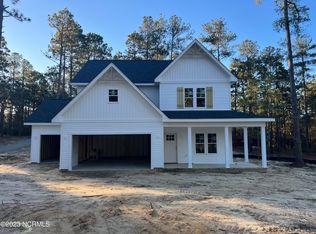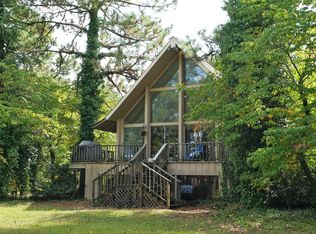Sold for $485,000
$485,000
1325 Valley View Road, Southern Pines, NC 28387
4beds
3,048sqft
Single Family Residence
Built in 1951
2.03 Acres Lot
$501,900 Zestimate®
$159/sqft
$2,777 Estimated rent
Home value
$501,900
$447,000 - $567,000
$2,777/mo
Zestimate® history
Loading...
Owner options
Explore your selling options
What's special
This charming 1951 farmhouse sits on 2 acres, offering a peaceful retreat with a large circular driveway and a wealth of character. The updated kitchen seamlessly blends modern functionality with the home's vintage appeal. In 2007, a spacious master suite and office were thoughtfully added, enhancing the home's livability. The living room is a standout feature, showcasing incredible woodwork and an intricate custom fireplace mantel, one of three fireplaces throughout the home. Timeless oak flooring runs throughout, complemented by a vaulted family room filled with natural light. The unique layout includes independent upstairs access, a screened rear porch, and a second-story sunroom overlooking the backyard, accessible from two separate bedrooms. Outside, the property is just as impressive. In December, 2024 a new roof was installed on the house, two car garage and storage building. In addition, the property features a brick garden wall, low-maintenance block construction, and some split rail border fencing. Additional amenities include a two-car detached garage and an extra block building for storage or workspace. Tucked away along the #2 Fairway of the Hyland Golf Club, this property offers picturesque surroundings with easy access to US-1. Combining classic charm and a stunning natural setting, this home is a must-see.
Zillow last checked: 8 hours ago
Listing updated: March 04, 2025 at 06:54pm
Listed by:
Timothy J Venjohn 910-638-0100,
Rhodes and Co LLC
Bought with:
Alison Isenhart, 288956
Everything Pines Partners LLC
Source: Hive MLS,MLS#: 100484925 Originating MLS: Mid Carolina Regional MLS
Originating MLS: Mid Carolina Regional MLS
Facts & features
Interior
Bedrooms & bathrooms
- Bedrooms: 4
- Bathrooms: 3
- Full bathrooms: 3
Primary bedroom
- Level: First
- Dimensions: 17 x 15
Bedroom 2
- Description: With Fireplace
- Level: Second
- Dimensions: 24 x 15
Bedroom 3
- Level: Second
- Dimensions: 14 x 13
Bedroom 4
- Level: Second
- Dimensions: 10 x 10
Bathroom 1
- Level: First
- Dimensions: 15 x 10
Bathroom 2
- Level: First
- Dimensions: 8 x 4
Bathroom 3
- Level: Second
- Dimensions: 7 x 7
Dining room
- Level: First
- Dimensions: 12 x 10
Family room
- Description: Vaulted ceiling
- Level: First
- Dimensions: 18 x 15
Kitchen
- Level: First
- Dimensions: 24 x 11
Living room
- Description: Ornate woodwork
- Level: First
- Dimensions: 24 x 14
Office
- Description: Office/Nursey, off Master
- Level: First
- Dimensions: 13 x 11
Other
- Description: Screen Porch
- Level: First
- Dimensions: 33 x 8
Other
- Description: Master closet
- Level: First
- Dimensions: 15 x 8
Sunroom
- Level: Second
- Dimensions: 33 x 8
Heating
- Forced Air, Heat Pump, Electric
Cooling
- Central Air, Heat Pump, Wall/Window Unit(s)
Appliances
- Included: Electric Oven, Washer, Refrigerator, Dryer, Dishwasher
- Laundry: Laundry Closet
Features
- Master Downstairs, Walk-in Closet(s), Vaulted Ceiling(s), Solid Surface, Bookcases, Ceiling Fan(s), Walk-In Closet(s)
- Flooring: Tile, Wood
- Basement: Dirt Floor,Exterior Entry
- Attic: Storage
Interior area
- Total structure area: 3,048
- Total interior livable area: 3,048 sqft
Property
Parking
- Total spaces: 2
- Parking features: Circular Driveway, Gravel, Off Street
Features
- Levels: Two
- Stories: 2
- Patio & porch: Covered, Patio, Screened
- Fencing: Partial,Split Rail
- Has view: Yes
- View description: Golf Course
- Frontage type: Golf Course
Lot
- Size: 2.03 Acres
- Dimensions: 46 x 270 x 163 x 95 x 354 x 144 x 168 x 111 x 218
- Features: Interior Lot, On Golf Course, Level
Details
- Additional structures: Shed(s), Storage
- Parcel number: 859319507216
- Zoning: SO PIN
- Special conditions: Standard
Construction
Type & style
- Home type: SingleFamily
- Property subtype: Single Family Residence
Materials
- Block, Wood Siding
- Foundation: Block, Crawl Space
- Roof: Architectural Shingle,Composition
Condition
- New construction: No
- Year built: 1951
Utilities & green energy
- Sewer: Septic Tank
- Water: Public
- Utilities for property: Water Available
Community & neighborhood
Location
- Region: Southern Pines
- Subdivision: Hyland Hills
Other
Other facts
- Listing agreement: Exclusive Right To Sell
- Listing terms: Cash,Conventional,FHA,USDA Loan,VA Loan
- Road surface type: Paved
Price history
| Date | Event | Price |
|---|---|---|
| 3/3/2025 | Sold | $485,000+3.2%$159/sqft |
Source: | ||
| 1/24/2025 | Contingent | $470,000$154/sqft |
Source: | ||
| 1/23/2025 | Listed for sale | $470,000+56.7%$154/sqft |
Source: | ||
| 7/8/2022 | Sold | $300,000-40%$98/sqft |
Source: Public Record Report a problem | ||
| 12/17/2021 | Sold | $500,000-1.8%$164/sqft |
Source: | ||
Public tax history
| Year | Property taxes | Tax assessment |
|---|---|---|
| 2024 | $1,638 -4.4% | $376,450 |
| 2023 | $1,713 -22% | $376,450 -12.3% |
| 2022 | $2,195 -3.8% | $429,100 +23.1% |
Find assessor info on the county website
Neighborhood: 28387
Nearby schools
GreatSchools rating
- 7/10McDeeds Creek ElementaryGrades: K-5Distance: 1.7 mi
- 6/10Crain's Creek Middle SchoolGrades: 6-8Distance: 5.8 mi
- 5/10Pinecrest High SchoolGrades: 9-12Distance: 5.1 mi
Schools provided by the listing agent
- Elementary: McDeeds Creek Elementary
- Middle: Crain's Creek Middle
- High: Pinecrest High
Source: Hive MLS. This data may not be complete. We recommend contacting the local school district to confirm school assignments for this home.
Get pre-qualified for a loan
At Zillow Home Loans, we can pre-qualify you in as little as 5 minutes with no impact to your credit score.An equal housing lender. NMLS #10287.
Sell for more on Zillow
Get a Zillow Showcase℠ listing at no additional cost and you could sell for .
$501,900
2% more+$10,038
With Zillow Showcase(estimated)$511,938


