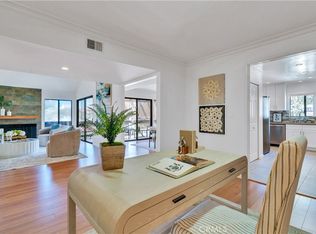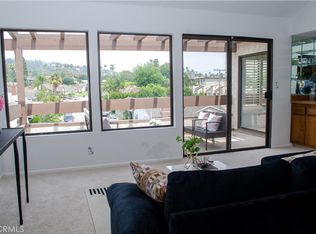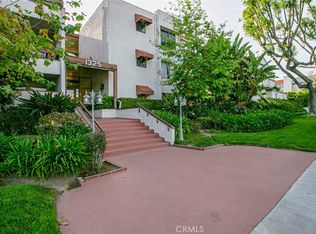Sold for $1,215,000
Listing Provided by:
Allen Avedissian DRE #02168675 818-458-3975,
Keller Williams R. E. Services,
Peter Terzian DRE #01959791 818-432-3200,
Keller Williams R. E. Services
Bought with: The Art In Real Estate
$1,215,000
1325 Valley View Rd APT 108, Glendale, CA 91202
3beds
2,259sqft
Condominium
Built in 1974
-- sqft lot
$1,188,000 Zestimate®
$538/sqft
$6,035 Estimated rent
Home value
$1,188,000
$1.07M - $1.32M
$6,035/mo
Zestimate® history
Loading...
Owner options
Explore your selling options
What's special
ONE OF A KIND! Welcome to this newly remodeled, spacious condo in the heart of North Glendale on the desirable Valley View street.
Located on the first level, this single-story unit with no steps offers both comfort and convenience. Featuring three spacious rooms, this condo provides ample space for families of all ages. Two of the bedrooms offer their own private bathrooms along with plenty of storage space. The kitchen has a versatile island that’s perfect for cooking and entertaining, and there’s a wet bar for added charm in the living and dining area.
Enjoy two separate patio areas for relaxing or dining outdoors. With an in-unit laundry room and a fantastic layout, this condo truly feels like home. Don’t miss out on this rare opportunity in a prime Glendale location!
Zillow last checked: 8 hours ago
Listing updated: April 04, 2025 at 03:55pm
Listing Provided by:
Allen Avedissian DRE #02168675 818-458-3975,
Keller Williams R. E. Services,
Peter Terzian DRE #01959791 818-432-3200,
Keller Williams R. E. Services
Bought with:
Artin Sarkissian, DRE #01722942
The Art In Real Estate
Source: CRMLS,MLS#: GD25040016 Originating MLS: California Regional MLS
Originating MLS: California Regional MLS
Facts & features
Interior
Bedrooms & bathrooms
- Bedrooms: 3
- Bathrooms: 3
- Full bathrooms: 2
- 1/2 bathrooms: 1
- Main level bathrooms: 3
- Main level bedrooms: 3
Primary bedroom
- Features: Primary Suite
Bathroom
- Features: Bathtub, Closet, Dual Sinks, Remodeled, Separate Shower, Tub Shower
Kitchen
- Features: Kitchen Island, Remodeled, Updated Kitchen
Other
- Features: Walk-In Closet(s)
Heating
- Central
Cooling
- Central Air
Appliances
- Included: Dishwasher, Electric Oven, Electric Range, Disposal, Refrigerator, Dryer, Washer
- Laundry: Laundry Room
Features
- Wet Bar, Balcony, Separate/Formal Dining Room, Eat-in Kitchen, Unfurnished, Primary Suite, Walk-In Closet(s)
- Flooring: Vinyl
- Has fireplace: Yes
- Fireplace features: Living Room, See Remarks
- Common walls with other units/homes: 1 Common Wall,No One Below
Interior area
- Total interior livable area: 2,259 sqft
Property
Parking
- Total spaces: 2
- Parking features: Assigned, Controlled Entrance, Driveway Down Slope From Street, Underground, Gated, Side By Side
- Garage spaces: 2
Features
- Levels: One
- Stories: 1
- Entry location: 1
- Patio & porch: Covered, Open, Patio
- Pool features: Community, Association
- Has spa: Yes
- Spa features: Community
- Has view: Yes
- View description: None
Lot
- Size: 0.88 Acres
Details
- Parcel number: 5633012019
- Zoning: GLR3R*
- Special conditions: Standard
Construction
Type & style
- Home type: Condo
- Property subtype: Condominium
- Attached to another structure: Yes
Condition
- Updated/Remodeled,Turnkey
- New construction: No
- Year built: 1974
Utilities & green energy
- Sewer: Public Sewer
- Water: Public
Community & neighborhood
Security
- Security features: Key Card Entry
Community
- Community features: Mountainous, Park, Sidewalks, Pool
Location
- Region: Glendale
HOA & financial
HOA
- Has HOA: Yes
- HOA fee: $425 monthly
- Amenities included: Call for Rules, Controlled Access, Maintenance Grounds, Hot Water, Insurance, Pool, Pet Restrictions, Spa/Hot Tub, Trash, Water
- Association name: Regency Park
- Association phone: 818-963-6277
Other
Other facts
- Listing terms: Cash,Cash to New Loan
Price history
| Date | Event | Price |
|---|---|---|
| 4/4/2025 | Sold | $1,215,000+15.7%$538/sqft |
Source: | ||
| 3/6/2025 | Contingent | $1,050,000$465/sqft |
Source: | ||
| 2/23/2025 | Listed for sale | $1,050,000+43.5%$465/sqft |
Source: | ||
| 8/27/2024 | Sold | $731,500+39.3%$324/sqft |
Source: Public Record Report a problem | ||
| 9/1/2011 | Listing removed | $524,950$232/sqft |
Source: Pinnacle Estate Properties,In #F11105152 Report a problem | ||
Public tax history
| Year | Property taxes | Tax assessment |
|---|---|---|
| 2025 | $8,190 +66.4% | $731,250 +66.2% |
| 2024 | $4,922 +2.3% | $440,062 +2% |
| 2023 | $4,811 +1.9% | $431,435 +2% |
Find assessor info on the county website
Neighborhood: Verdugo Viejo
Nearby schools
GreatSchools rating
- 6/10Mark Keppel Elementary SchoolGrades: K-5Distance: 0.6 mi
- 5/10Eleanor J. Toll Middle SchoolGrades: 6-8Distance: 0.6 mi
- 7/10Herbert Hoover High SchoolGrades: 9-12Distance: 0.5 mi
Get a cash offer in 3 minutes
Find out how much your home could sell for in as little as 3 minutes with a no-obligation cash offer.
Estimated market value$1,188,000
Get a cash offer in 3 minutes
Find out how much your home could sell for in as little as 3 minutes with a no-obligation cash offer.
Estimated market value
$1,188,000



