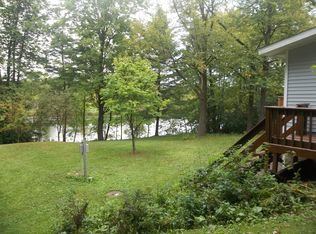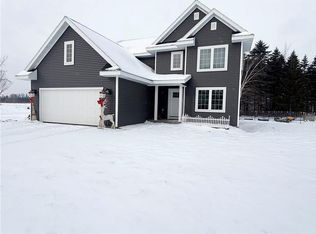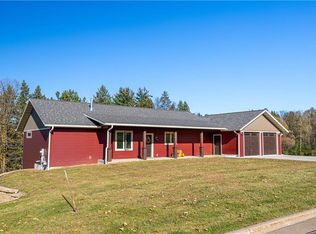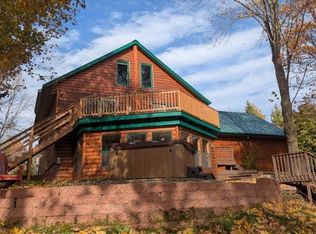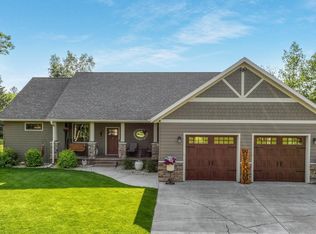Welcome to this Modern Northwoods Sanctuary where luxury, sustainability, and nature meet on 3.3 private acres along the tranquil Flambeau Waterway. Designed for both relaxation and connection, this one-of-a-kind property effortlessly blends high-end design with rugged durability and energy-efficient systems. Constructed with Nudura ICF walls, a steel roof and siding, and Pella triple-pane windows and doors, the home is engineered for strength, comfort, and long-term efficiency. Inside, 10-foot WOCA-treated pine ceilings, radiant in-floor heating powered by a Navien combi-boiler, and a Zehnder ERV system ensure clean air and consistent warmth year-round. The kitchen and baths are equally refined—featuring Cambria quartz countertops, oak soft-close cabinetry, Delta fixtures, and a well-appointed butler’s pantry. Spa-inspired bathrooms showcase a freestanding soaking tub, walk-in shower, and a seamless blend of natural textures and premium finishes. Outdoor amenities are equally impressive: a saltwater pool with AquaTrol system, custom herringbone patio, private trail to the river, and an RV/EV charging pedestal powered by an Aptos solar array. Every element is designed to support a sustainable, off-grid lifestyle without compromising on comfort or style. Whether envisioned as a family retreat or luxury escape, this property delivers an unparalleled Northwoods experience.
Active
$895,000
1325 State Highway 27, Ladysmith, WI 54848
4beds
2,652sqft
Est.:
Single Family Residence
Built in 2022
3.3 Acres Lot
$880,200 Zestimate®
$337/sqft
$-- HOA
What's special
Saltwater poolTranquil flambeau waterwayCambria quartz countertopsNatural texturesSpa-inspired bathroomsPremium finishesHigh-end design
- 181 days |
- 331 |
- 9 |
Zillow last checked: 8 hours ago
Listing updated: June 13, 2025 at 02:34pm
Listed by:
Michael J Lynch 612-619-8227,
Lakes Sotheby's International Realty
Source: NorthstarMLS as distributed by MLS GRID,MLS#: 6738857
Tour with a local agent
Facts & features
Interior
Bedrooms & bathrooms
- Bedrooms: 4
- Bathrooms: 2
- Full bathrooms: 1
- 3/4 bathrooms: 1
Rooms
- Room types: Living Room, Dining Room, Kitchen, Pantry (Walk-In), Exercise Room, Office, Bedroom 1, Primary Bathroom, Walk In Closet, Bedroom 2, Bedroom 3, Media Room
Bedroom 1
- Level: Main
- Area: 270 Square Feet
- Dimensions: 18x15
Bedroom 2
- Level: Main
- Area: 169 Square Feet
- Dimensions: 13x13
Bedroom 3
- Level: Main
- Area: 169 Square Feet
- Dimensions: 13x13
Primary bathroom
- Level: Main
- Area: 96 Square Feet
- Dimensions: 12x08
Dining room
- Level: Main
- Area: 182 Square Feet
- Dimensions: 14x13
Exercise room
- Level: Main
- Area: 273 Square Feet
- Dimensions: 21x13
Kitchen
- Level: Main
- Area: 209 Square Feet
- Dimensions: 19x11
Living room
- Level: Main
- Area: 230 Square Feet
- Dimensions: 23x10
Media room
- Level: Main
- Area: 130 Square Feet
- Dimensions: 13x10
Office
- Level: Main
- Area: 80 Square Feet
- Dimensions: 10x08
Other
- Level: Main
- Area: 91 Square Feet
- Dimensions: 13x07
Walk in closet
- Level: Main
- Area: 96 Square Feet
- Dimensions: 12x08
Heating
- Hot Water, Radiant Floor
Cooling
- Ductless Mini-Split
Appliances
- Included: Dishwasher, Disposal, Dryer, Electric Water Heater, Microwave, Range, Refrigerator, Stainless Steel Appliance(s), Washer
Features
- Basement: None
- Number of fireplaces: 2
- Fireplace features: Electric
Interior area
- Total structure area: 2,652
- Total interior livable area: 2,652 sqft
- Finished area above ground: 2,652
- Finished area below ground: 0
Video & virtual tour
Property
Parking
- Total spaces: 6
- Parking features: Attached, Heated Garage, Insulated Garage
- Attached garage spaces: 2
- Uncovered spaces: 4
- Details: Garage Dimensions (38 x 30), Garage Door Height (9), Garage Door Width (12)
Accessibility
- Accessibility features: No Stairs External, No Stairs Internal
Features
- Levels: One
- Stories: 1
- Has private pool: Yes
- Pool features: In Ground, Outdoor Pool
- Fencing: Other,Wood
- Has view: Yes
- View description: River
- Has water view: Yes
- Water view: River
- Waterfront features: River Front, Waterfront Elevation(10-15), Waterfront Num(W00000586), Lake Bottom(Rocky, Sand)
- Body of water: Flambeau River
- Frontage length: Water Frontage: 194
Lot
- Size: 3.3 Acres
- Dimensions: 194 x 605 x 270 x 688
- Features: Many Trees
Details
- Additional structures: Storage Shed
- Foundation area: 2652
- Parcel number: 246036060000
- Zoning description: Shoreline,Residential-Single Family
- Wooded area: 130680
Construction
Type & style
- Home type: SingleFamily
- Property subtype: Single Family Residence
Materials
- Steel Siding, Insulating Concrete Forms
- Roof: Metal
Condition
- Age of Property: 3
- New construction: No
- Year built: 2022
Utilities & green energy
- Electric: Circuit Breakers
- Gas: Electric, Propane, Solar
- Sewer: Mound Septic
- Water: Well
Community & HOA
HOA
- Has HOA: No
Location
- Region: Ladysmith
Financial & listing details
- Price per square foot: $337/sqft
- Annual tax amount: $5,458
- Date on market: 6/13/2025
Estimated market value
$880,200
$836,000 - $924,000
$2,087/mo
Price history
Price history
| Date | Event | Price |
|---|---|---|
| 6/13/2025 | Price change | $895,000-5.3%$337/sqft |
Source: | ||
| 4/18/2025 | Price change | $945,000-5%$356/sqft |
Source: | ||
| 2/13/2025 | Listed for sale | $995,000-0.5%$375/sqft |
Source: | ||
| 7/31/2024 | Listing removed | $999,999$377/sqft |
Source: | ||
| 2/15/2024 | Listed for sale | $999,999$377/sqft |
Source: | ||
Public tax history
Public tax history
Tax history is unavailable.BuyAbility℠ payment
Est. payment
$5,481/mo
Principal & interest
$4266
Property taxes
$902
Home insurance
$313
Climate risks
Neighborhood: 54848
Nearby schools
GreatSchools rating
- 4/10Ladysmith Elementary SchoolGrades: PK-5Distance: 1.1 mi
- 3/10Ladysmith Middle SchoolGrades: 6-8Distance: 2.1 mi
- 3/10Ladysmith High SchoolGrades: 9-12Distance: 2.1 mi
- Loading
- Loading
