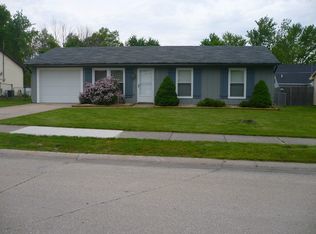Closed
$170,000
1325 Springbrook Rd, Fort Wayne, IN 46825
3beds
1,025sqft
Single Family Residence
Built in 1979
8,276.4 Square Feet Lot
$184,700 Zestimate®
$--/sqft
$1,255 Estimated rent
Home value
$184,700
$175,000 - $194,000
$1,255/mo
Zestimate® history
Loading...
Owner options
Explore your selling options
What's special
Desirable Orchard Woods Subdivision....3 Bedroom Ranch with Gas Forced Air with Central Air / 2 Car Attached with Garage Door Opener..Approx 360 sq ft / All Appliancies Stay Range-Gas, MAYTAG Washer, Dryer-Gas ,LG Stainless Dishwasher / Chain Link Fenced Yard with Storage Shed / Recently Updated{5+/- years} Dimensional Shingled Roof /High Efficiency Gas Furnace with Central Air / Master Bedroom has additional room with Sink /Concrete Driveway / Updated Vinyl Windows / 10x10 concrete Patio /1 Year Garbage Disposal / Steel Entry Garage Door / Ceiling Fan in Master Bedroom / Gas Water Heater Approx 4 years /100 Amp Electrical Service / Call to see Today
Zillow last checked: 8 hours ago
Listing updated: January 03, 2024 at 06:17pm
Listed by:
David Mervar Cell:260-750-8527,
Beer & Mervar REALTORS
Bought with:
David Affholter, RB18002190
Anthony REALTORS
Source: IRMLS,MLS#: 202342646
Facts & features
Interior
Bedrooms & bathrooms
- Bedrooms: 3
- Bathrooms: 1
- Full bathrooms: 1
- Main level bedrooms: 3
Bedroom 1
- Level: Main
Bedroom 2
- Level: Main
Kitchen
- Level: Main
- Area: 90
- Dimensions: 9 x 10
Living room
- Level: Main
- Area: 221
- Dimensions: 13 x 17
Heating
- Natural Gas, Forced Air
Cooling
- Central Air
Appliances
- Included: Disposal, Range/Oven Hook Up Elec, Dishwasher, Washer, Dryer-Electric, Electric Range, Gas Water Heater
- Laundry: Electric Dryer Hookup, Main Level
Features
- Ceiling Fan(s), Laminate Counters, Eat-in Kitchen, Entrance Foyer, Natural Woodwork, Open Floorplan
- Flooring: Carpet, Laminate, Ceramic Tile
- Windows: Window Treatments, Blinds
- Has basement: No
- Has fireplace: No
- Fireplace features: None
Interior area
- Total structure area: 1,025
- Total interior livable area: 1,025 sqft
- Finished area above ground: 1,025
- Finished area below ground: 0
Property
Parking
- Total spaces: 2
- Parking features: Attached, Garage Door Opener, Garage Utilities, Concrete
- Attached garage spaces: 2
- Has uncovered spaces: Yes
Features
- Levels: One
- Stories: 1
- Patio & porch: Porch
- Fencing: Chain Link
Lot
- Size: 8,276 sqft
- Dimensions: 65x125x65x125
- Features: Level, Planned Unit Development, 0-2.9999, City/Town/Suburb, Near College Campus, Near Walking Trail, Landscaped
Details
- Additional structures: Shed
- Parcel number: 020713201031.000073
Construction
Type & style
- Home type: SingleFamily
- Architectural style: Ranch
- Property subtype: Single Family Residence
Materials
- Aluminum Siding, Vinyl Siding
- Foundation: Slab
- Roof: Dimensional Shingles
Condition
- New construction: No
- Year built: 1979
Utilities & green energy
- Gas: NIPSCO
- Sewer: City
- Water: City, Fort Wayne City Utilities
Green energy
- Energy efficient items: Doors, HVAC, Insulation, Roof, Thermostat, Water Heater, Windows
Community & neighborhood
Security
- Security features: Smoke Detector(s)
Location
- Region: Fort Wayne
- Subdivision: Orchard Woods
Other
Other facts
- Listing terms: Cash,Conventional,FHA,VA Loan
Price history
| Date | Event | Price |
|---|---|---|
| 1/3/2024 | Sold | $170,000+0.1% |
Source: | ||
| 11/28/2023 | Pending sale | $169,900 |
Source: | ||
| 11/22/2023 | Listed for sale | $169,900+76.1% |
Source: | ||
| 7/2/2018 | Sold | $96,500 |
Source: | ||
Public tax history
| Year | Property taxes | Tax assessment |
|---|---|---|
| 2024 | $1,373 +9.8% | $145,800 +2.6% |
| 2023 | $1,250 +37% | $142,100 +13.6% |
| 2022 | $913 +15.8% | $125,100 +23.4% |
Find assessor info on the county website
Neighborhood: 46825
Nearby schools
GreatSchools rating
- 7/10Lincoln Elementary SchoolGrades: K-5Distance: 0.3 mi
- 4/10Shawnee Middle SchoolGrades: 6-8Distance: 0.2 mi
- 3/10Northrop High SchoolGrades: 9-12Distance: 0.8 mi
Schools provided by the listing agent
- Elementary: Lincoln
- Middle: Shawnee
- High: Northrop
- District: Fort Wayne Community
Source: IRMLS. This data may not be complete. We recommend contacting the local school district to confirm school assignments for this home.

Get pre-qualified for a loan
At Zillow Home Loans, we can pre-qualify you in as little as 5 minutes with no impact to your credit score.An equal housing lender. NMLS #10287.
Sell for more on Zillow
Get a free Zillow Showcase℠ listing and you could sell for .
$184,700
2% more+ $3,694
With Zillow Showcase(estimated)
$188,394