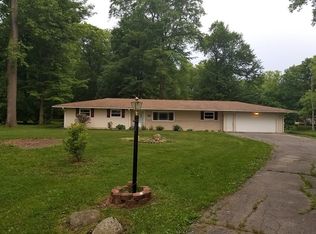Here is the property that you have been looking for to call home. 3.56 acres fronted by heavy woods with a great open back yard, in NWAC. The moment you walk through the front door you will see the meticulous care that has been given to this home. Split 3 bedroom ranch, with very open feel with two-way wood burning fireplace from kitchen to great room. You will love the 4 seasons sun room, not included in square footage, looking out to nature in your back yard. The kitchen has corion counter tops, built in oven, newer refrigerator and dishwasher, and lots of cabinet storage. The lower level has two separate living areas including full bath. 2010 geo-thermal Water Furnace system, one year old roof, and newer windows, with nothing to do but move in and start living. The monthly electric budget is just $156.00. You are going to love the separate and heated huge garage/workshop, with 9 foot door easily accommodating an RV. Also attached to the garage is storage for all of your lawn equipment. A property like this comes on the market rarely, so do not delay and miss out on owning your dream home and property!!
This property is off market, which means it's not currently listed for sale or rent on Zillow. This may be different from what's available on other websites or public sources.

