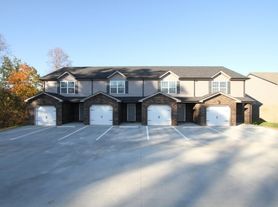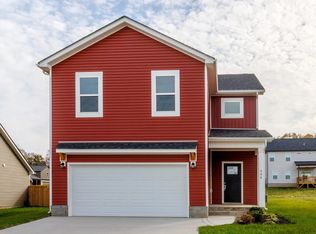1325 Shockey Drive is a newer construction home located minutes from Fort Campbell! When you enter the front door, you will immediately see the beautiful flooring contrasting with the white fireplace and the accent wall. To the left of the living room is the dining area and the kitchen. The kitchen comes equipped with a stainless steel stove, fridge, dishwasher and microwave. There is a half bathroom located downstairs! Upstairs are the four bedrooms and two full bathrooms. The primary bedroom measures 15x15 so it's large enough for a king bedroom set. The primary bedroom also has a walk-in closet and private full bathroom. The bathroom has a double vanity sink, a soaking tub with tile surround and standing shower. The three additional bedrooms are located in close proximity to the second full bathroom. The second full bathroom has an oversized vanity with a shower/tub combo with built-in shelves. This residence also features a two-car garage and a covered back deck!
Pets under 30 lbs. are welcome with an approved pet screening, $350 non-refundable pet fee per pet with an additional $25/monthly pet rent per pet. All pets MUST be approved by pet screening before they can be introduced to the property.
*Photos of properties are for general representation and floor plan purposes only. Paint color,
appliances, flooring and other interior fixtures may be different. A viewing of the actual residence can be scheduled upon approved application. *
House for rent
$2,150/mo
1325 Shockey Dr, Clarksville, TN 37042
4beds
1,980sqft
Price may not include required fees and charges.
Single family residence
Available Tue Nov 18 2025
Cats, small dogs OK
-- A/C
Hookups laundry
-- Parking
-- Heating
What's special
Walk-in closetTwo-car garageStainless steel stoveWhite fireplaceFour bedroomsAccent wallBeautiful flooring
- 43 days |
- -- |
- -- |
Travel times
Zillow can help you save for your dream home
With a 6% savings match, a first-time homebuyer savings account is designed to help you reach your down payment goals faster.
Offer exclusive to Foyer+; Terms apply. Details on landing page.
Facts & features
Interior
Bedrooms & bathrooms
- Bedrooms: 4
- Bathrooms: 3
- Full bathrooms: 2
- 1/2 bathrooms: 1
Appliances
- Included: Dishwasher, Disposal, Microwave, Refrigerator, Stove, WD Hookup
- Laundry: Hookups
Features
- WD Hookup, Walk In Closet
Interior area
- Total interior livable area: 1,980 sqft
Property
Parking
- Details: Contact manager
Features
- Exterior features: Walk In Closet
Details
- Parcel number: 029KD0040000003029
Construction
Type & style
- Home type: SingleFamily
- Property subtype: Single Family Residence
Community & HOA
Location
- Region: Clarksville
Financial & listing details
- Lease term: Contact For Details
Price history
| Date | Event | Price |
|---|---|---|
| 9/12/2025 | Listed for rent | $2,150$1/sqft |
Source: Zillow Rentals | ||
| 9/12/2024 | Listing removed | $2,150$1/sqft |
Source: Zillow Rentals | ||
| 7/11/2024 | Listed for rent | $2,150+16.2%$1/sqft |
Source: Zillow Rentals | ||
| 6/23/2023 | Listing removed | -- |
Source: Zillow Rentals | ||
| 6/17/2023 | Listed for rent | $1,850$1/sqft |
Source: Zillow Rentals | ||

