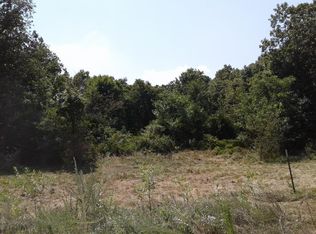Charming 1.5 story walkout basement home on 18.12 acres! Main floor offers living room with hardwood floors and vaulted ceiling, dining area with built ins, and kitchen with electric cook top, wall oven, an abundance of cabinet space and walk-in pantry. There is a bedroom and full bathroom also on main level. Upstairs you will find a master suite with a jetted tub. Basement has a second living area with a pellet stove, three bedrooms, a full bathroom and a large laundry room. Outside you will find a wrap around deck, 2 car detached garage, well house, storage house, 30X40 shop with electricity. Nice barn has electric, hay loft, and 5 stalls. Land is mostly wooded with 6 acres cleared for hay, there is also a stocked pond. New counters and flooring! Call to schedule your private showing today.
This property is off market, which means it's not currently listed for sale or rent on Zillow. This may be different from what's available on other websites or public sources.
