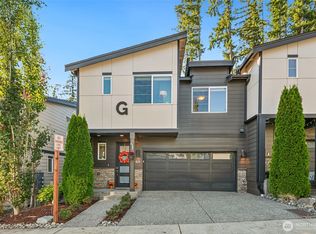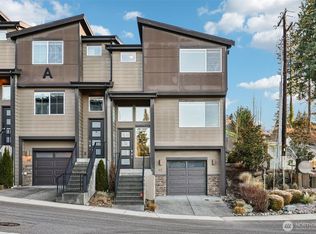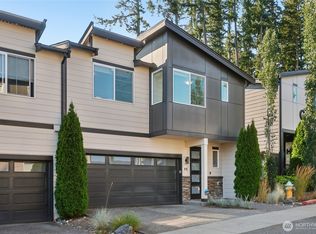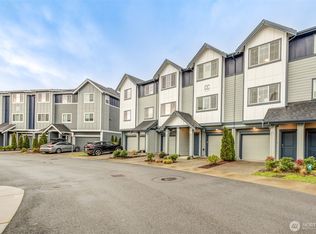Sold
Listed by:
Iolanthe Chan-McCarthy,
Urban Pacific Real Estate,
Shawna Flores-Cravens,
Urban Pacific Real Estate
Bought with: COMPASS
$720,000
1325 Seattle Hill Road #L4, Bothell, WA 98012
3beds
2,027sqft
Townhouse
Built in 2017
1,306.8 Square Feet Lot
$712,700 Zestimate®
$355/sqft
$3,430 Estimated rent
Home value
$712,700
$663,000 - $770,000
$3,430/mo
Zestimate® history
Loading...
Owner options
Explore your selling options
What's special
Nestled in Braemar West, this 2,027 sq. ft. townhome feels like new! Offering 3 bedrooms and 3 baths, the open-concept great room boasts a spacious living area with a fireplace, two large deck perfect for entertaining. The stylish kitchen features quartz countertops, a generous island, and stainless steel appliances and a cozy dining area. Upstairs, two expansive owner’s suites include walk-in closets and an upstairs laundry for convenience. The lower-level bedroom with a private bath is perfect for guests or a home office. A large two-car garage provides ample storage. Great location Minutes to Bothell & Mill Creek Town Center, schools and easy commute to Seattle and Eastside.
Zillow last checked: 8 hours ago
Listing updated: September 29, 2025 at 04:05am
Listed by:
Iolanthe Chan-McCarthy,
Urban Pacific Real Estate,
Shawna Flores-Cravens,
Urban Pacific Real Estate
Bought with:
Jenny Chen, 24000481
COMPASS
Source: NWMLS,MLS#: 2408218
Facts & features
Interior
Bedrooms & bathrooms
- Bedrooms: 3
- Bathrooms: 4
- Full bathrooms: 1
- 3/4 bathrooms: 2
- 1/2 bathrooms: 1
- Main level bathrooms: 1
Bedroom
- Level: Lower
Bathroom three quarter
- Level: Lower
Other
- Level: Main
Dining room
- Level: Main
Entry hall
- Level: Lower
Kitchen without eating space
- Level: Main
Living room
- Level: Main
Heating
- Fireplace, Wall Unit(s), Electric
Cooling
- None
Appliances
- Included: Dishwasher(s), Disposal, Dryer(s), Microwave(s), Refrigerator(s), Washer(s), Garbage Disposal
Features
- Bath Off Primary, Dining Room
- Flooring: Ceramic Tile, Engineered Hardwood, Carpet
- Windows: Double Pane/Storm Window
- Basement: Finished
- Number of fireplaces: 1
- Fireplace features: See Remarks, Main Level: 1, Fireplace
Interior area
- Total structure area: 2,027
- Total interior livable area: 2,027 sqft
Property
Parking
- Total spaces: 2
- Parking features: Attached Garage
- Attached garage spaces: 2
Features
- Levels: Multi/Split
- Entry location: Lower
- Patio & porch: Second Primary Bedroom, Bath Off Primary, Double Pane/Storm Window, Dining Room, Fireplace, Walk-In Closet(s)
Lot
- Size: 1,306 sqft
Details
- Parcel number: 01166200005300
- Special conditions: Standard
Construction
Type & style
- Home type: Townhouse
- Property subtype: Townhouse
Materials
- Cement Planked, Stone, Wood Products, Cement Plank
- Foundation: Poured Concrete
- Roof: Composition
Condition
- Year built: 2017
Utilities & green energy
- Sewer: Sewer Connected
- Water: Public
Community & neighborhood
Community
- Community features: CCRs, Playground
Location
- Region: Bothell
- Subdivision: Mill Creek
HOA & financial
HOA
- HOA fee: $160 monthly
- Association phone: 888-392-3515
Other
Other facts
- Listing terms: Cash Out,Conventional,FHA,VA Loan
- Cumulative days on market: 17 days
Price history
| Date | Event | Price |
|---|---|---|
| 8/29/2025 | Sold | $720,000-5%$355/sqft |
Source: | ||
| 8/2/2025 | Pending sale | $758,000$374/sqft |
Source: | ||
| 7/16/2025 | Listed for sale | $758,000+41.7%$374/sqft |
Source: | ||
| 3/20/2020 | Sold | $535,000-2.6%$264/sqft |
Source: | ||
| 2/14/2020 | Pending sale | $549,000$271/sqft |
Source: Windermere Real Estate/Central Inc #1539808 Report a problem | ||
Public tax history
| Year | Property taxes | Tax assessment |
|---|---|---|
| 2024 | $6,945 +5.3% | $717,600 +4.8% |
| 2023 | $6,596 -3.3% | $684,500 -11.9% |
| 2022 | $6,824 +12.8% | $776,700 +30.3% |
Find assessor info on the county website
Neighborhood: 98012
Nearby schools
GreatSchools rating
- 9/10Woodside Elementary SchoolGrades: PK-5Distance: 0.5 mi
- 7/10Heatherwood Middle SchoolGrades: 6-8Distance: 1.9 mi
- 9/10Henry M. Jackson High SchoolGrades: 9-12Distance: 2 mi
Schools provided by the listing agent
- Elementary: Woodside Elem
- Middle: Heatherwood Mid
- High: Henry M. Jackson Hig
Source: NWMLS. This data may not be complete. We recommend contacting the local school district to confirm school assignments for this home.

Get pre-qualified for a loan
At Zillow Home Loans, we can pre-qualify you in as little as 5 minutes with no impact to your credit score.An equal housing lender. NMLS #10287.



