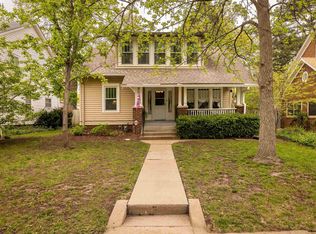Sold on 03/20/25
Price Unknown
1325 SW Wayne Ave, Topeka, KS 66604
5beds
2,490sqft
Single Family Residence, Residential
Built in 1925
9,539.64 Square Feet Lot
$262,600 Zestimate®
$--/sqft
$2,533 Estimated rent
Home value
$262,600
$239,000 - $286,000
$2,533/mo
Zestimate® history
Loading...
Owner options
Explore your selling options
What's special
Stunning Historic 1925 Brick Charmer meets classic sophistication in this amazing 5 bdrm, 2.5 bath home with thoughtful updates that make this home a 10 plus. From the moment you step into this 2 story home you are greeted by all of the beautiful wood that has been maintained in its original glory! Enjoy family time in the huge family room with a wood burning fireplace for cozy nights! The sunroom update makes this wonderful space a 4 season sunroom, drenched in windows for a perfect home office or playroom right off the living room. It also offers quick access to the backyard patio and fenced in yard. Entertain in this perfect sized dining room that is able to accomodate a 12 seat or larger table The kitchen features a brand new redesign and makeover for this gorgeous Custom Wood Kitchen and pantries. The kitchen door to the driveway makes it a snap to carry in groceries. The main floor has the cutest powder bath so guest don't have to go upstairs when visiting! This 2 story home features a huge master suite with a dressing room area, 3 more large bedrooms and a full bath on the 2nd floor. Traverse upstairs to the 3rd floor for more family space featuring 2 more bedrooms and a full bathroom. The details in this home are endless and the updates are almost $40,000 in the last 5 years! Move in and have peace of mind with newer roof, sewer, appliances, garage door, driveway gate and so much more. Make this your new home for the holidays!
Zillow last checked: 8 hours ago
Listing updated: March 20, 2025 at 09:28am
Listed by:
Kelley Hughes 913-982-6415,
Better Homes and Gardens Real
Bought with:
Vicki Trembly, 00228738
Coldwell Banker American Home
Source: Sunflower AOR,MLS#: 237258
Facts & features
Interior
Bedrooms & bathrooms
- Bedrooms: 5
- Bathrooms: 3
- Full bathrooms: 2
- 1/2 bathrooms: 1
Primary bedroom
- Level: Upper
- Area: 240.25
- Dimensions: 15.5x15.5
Bedroom 2
- Level: Upper
- Area: 149.5
- Dimensions: 13x11.5
Bedroom 3
- Level: Upper
- Area: 194.25
- Dimensions: 18.5x10.5
Bedroom 4
- Level: Upper
- Area: 203
- Dimensions: 14.5x14
Other
- Level: Upper
- Area: 90.25
- Dimensions: 9.5x9.5
Dining room
- Level: Main
- Area: 187.5
- Dimensions: 15x12.5
Kitchen
- Level: Main
- Area: 99.75
- Dimensions: 10.5x9.5
Laundry
- Level: Basement
Living room
- Level: Main
- Area: 256.25
- Dimensions: 20.5x12.5
Recreation room
- Level: Main
- Dimensions: 19x9.5 Sun Porch
Heating
- More than One, Natural Gas
Cooling
- Central Air, More Than One
Appliances
- Included: Gas Range, Range Hood, Oven, Microwave, Dishwasher, Refrigerator, Disposal, Water Softener Owned, Cable TV Available
- Laundry: In Basement
Features
- Sheetrock
- Flooring: Hardwood, Vinyl, Ceramic Tile
- Doors: Storm Door(s)
- Windows: Storm Window(s)
- Basement: Stone/Rock,Other,Full,Unfinished
- Number of fireplaces: 1
- Fireplace features: One, Wood Burning, Living Room
Interior area
- Total structure area: 2,490
- Total interior livable area: 2,490 sqft
- Finished area above ground: 2,490
- Finished area below ground: 0
Property
Parking
- Total spaces: 1
- Parking features: Detached, Extra Parking, Auto Garage Opener(s), Garage Door Opener
- Garage spaces: 1
Features
- Levels: Two
- Patio & porch: Patio, Covered
- Fencing: Fenced
Lot
- Size: 9,539 sqft
- Dimensions: 75 x 127
- Features: Sidewalk
Details
- Additional structures: Gazebo
- Parcel number: R45279
- Special conditions: Standard,Arm's Length
Construction
Type & style
- Home type: SingleFamily
- Property subtype: Single Family Residence, Residential
Materials
- Roof: Composition
Condition
- Year built: 1925
Utilities & green energy
- Water: Public
- Utilities for property: Cable Available
Community & neighborhood
Location
- Region: Topeka
- Subdivision: Millers College
Price history
| Date | Event | Price |
|---|---|---|
| 3/20/2025 | Sold | -- |
Source: | ||
| 1/22/2025 | Pending sale | $274,500$110/sqft |
Source: | ||
| 1/2/2025 | Price change | $274,500-5%$110/sqft |
Source: | ||
| 12/7/2024 | Listed for sale | $289,000+77.8%$116/sqft |
Source: | ||
| 12/11/2018 | Sold | -- |
Source: Agent Provided | ||
Public tax history
| Year | Property taxes | Tax assessment |
|---|---|---|
| 2025 | -- | $30,763 +12.6% |
| 2024 | $3,897 +4.6% | $27,328 +7% |
| 2023 | $3,725 +11.5% | $25,540 +15% |
Find assessor info on the county website
Neighborhood: Randolph
Nearby schools
GreatSchools rating
- 4/10Randolph Elementary SchoolGrades: PK-5Distance: 0.1 mi
- 4/10Robinson Middle SchoolGrades: 6-8Distance: 0.8 mi
- 5/10Topeka High SchoolGrades: 9-12Distance: 1.3 mi
Schools provided by the listing agent
- Elementary: Randolph Elementary School/USD 501
- Middle: Robinson Middle School/USD 501
- High: Topeka High School/USD 501
Source: Sunflower AOR. This data may not be complete. We recommend contacting the local school district to confirm school assignments for this home.

