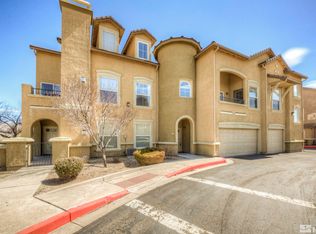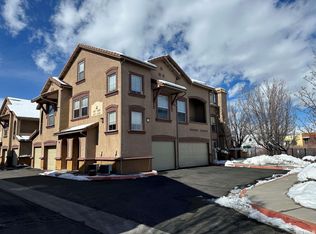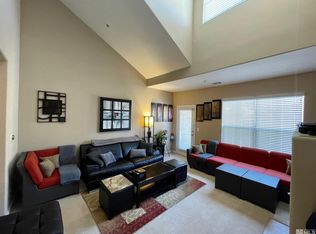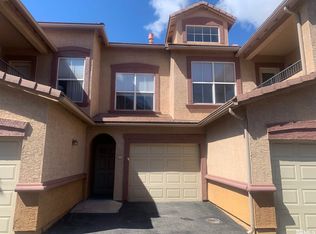Closed
$336,000
1325 S Meadows Pkwy APT 322, Reno, NV 89521
1beds
1,033sqft
Townhouse
Built in 2005
435.6 Square Feet Lot
$337,700 Zestimate®
$325/sqft
$1,745 Estimated rent
Home value
$337,700
$307,000 - $371,000
$1,745/mo
Zestimate® history
Loading...
Owner options
Explore your selling options
What's special
Welcome to Triana South, a charming gated community in desirable South Reno. This thoughtfully designed one-bedroom, one-bathroom condo offers a functional and stylish layout, perfect for low-maintenance living. The ground level features a private one-car garage with direct entry. Head upstairs to the main living area, where you'll find an open-concept kitchen, dining, and living space centered around a cozy gas fireplace—ideal for relaxing evenings at home., The primary bedroom and full bathroom are also conveniently located on this level. Upstairs, a spacious loft offers flexibility for a home office, reading nook, or guest space. Enjoy two covered decks—one off the living area and another accessible from the primary bedroom—perfect for enjoying your morning coffee or winding down in the evening. With its quiet setting, thoughtful layout, and prime location close to shopping, dining, and freeway access, this condo is a perfect blend of comfort and convenience.
Zillow last checked: 8 hours ago
Listing updated: July 02, 2025 at 06:19pm
Listed by:
Bryan Drakulich B.6217 775-685-8585,
BHG Drakulich Realty
Bought with:
David Wood, S.166922
Haute Properties NV
Source: NNRMLS,MLS#: 250004999
Facts & features
Interior
Bedrooms & bathrooms
- Bedrooms: 1
- Bathrooms: 1
- Full bathrooms: 1
Heating
- Electric, Forced Air, Natural Gas
Cooling
- Central Air, Electric, Refrigerated
Appliances
- Included: Dishwasher, Disposal, Dryer, Gas Range, Microwave, Refrigerator, Washer
- Laundry: Laundry Area, Shelves
Features
- Breakfast Bar, Walk-In Closet(s)
- Flooring: Carpet, Laminate
- Windows: Blinds, Double Pane Windows
- Number of fireplaces: 1
- Fireplace features: Gas Log
Interior area
- Total structure area: 1,033
- Total interior livable area: 1,033 sqft
Property
Parking
- Total spaces: 1
- Parking features: Attached, Garage Door Opener
- Attached garage spaces: 1
Features
- Stories: 2
- Patio & porch: Deck
- Exterior features: None
- Fencing: None
Lot
- Size: 435.60 sqft
- Features: Landscaped, Level, Sprinklers In Front, Sprinklers In Rear
Details
- Parcel number: 16304218
- Zoning: PUD
Construction
Type & style
- Home type: Townhouse
- Property subtype: Townhouse
- Attached to another structure: Yes
Materials
- Stucco
- Foundation: Slab
- Roof: Flat,Tile
Condition
- New construction: No
- Year built: 2005
Utilities & green energy
- Sewer: Public Sewer
- Water: Public
- Utilities for property: Cable Available, Electricity Available, Internet Available, Natural Gas Available, Phone Available, Sewer Available, Water Available, Cellular Coverage
Community & neighborhood
Security
- Security features: Security Fence, Smoke Detector(s)
Location
- Region: Reno
HOA & financial
HOA
- Has HOA: Yes
- HOA fee: $318 monthly
- Amenities included: Gated, Maintenance Grounds, Maintenance Structure, Parking
- Services included: Snow Removal
Other
Other facts
- Listing terms: 1031 Exchange,Cash,Conventional,VA Loan
Price history
| Date | Event | Price |
|---|---|---|
| 6/30/2025 | Sold | $336,000-2.6%$325/sqft |
Source: | ||
| 6/4/2025 | Contingent | $344,900$334/sqft |
Source: | ||
| 5/28/2025 | Price change | $344,900-4.2%$334/sqft |
Source: | ||
| 4/17/2025 | Listed for sale | $359,900$348/sqft |
Source: | ||
| 3/2/2021 | Listing removed | -- |
Source: Owner Report a problem | ||
Public tax history
Tax history is unavailable.
Neighborhood: Double R
Nearby schools
GreatSchools rating
- 5/10Double Diamond Elementary SchoolGrades: PK-5Distance: 0.1 mi
- 6/10Kendyl Depoali Middle SchoolGrades: 6-8Distance: 0.8 mi
- 7/10Damonte Ranch High SchoolGrades: 9-12Distance: 2.3 mi
Schools provided by the listing agent
- Elementary: Double Diamond
- Middle: Depoali
- High: Damonte
Source: NNRMLS. This data may not be complete. We recommend contacting the local school district to confirm school assignments for this home.
Get a cash offer in 3 minutes
Find out how much your home could sell for in as little as 3 minutes with a no-obligation cash offer.
Estimated market value
$337,700



