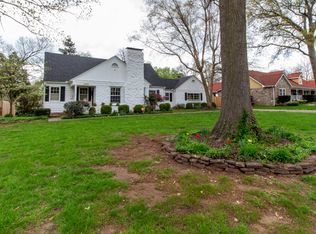Closed
Price Unknown
1325 S Fairway Avenue, Springfield, MO 65804
3beds
3,840sqft
Single Family Residence
Built in 1951
0.52 Acres Lot
$619,200 Zestimate®
$--/sqft
$2,129 Estimated rent
Home value
$619,200
$576,000 - $669,000
$2,129/mo
Zestimate® history
Loading...
Owner options
Explore your selling options
What's special
Owner will consider financing at 4-5 per cent for up to 5 years depending on qualifications. Will trade for smaller home. This a rare opportunity to own this wonderful mid-century home in the sought after Rountree/Delaware area. Completely updated featuring: open floor plan, custom built contemporary fireplace, 15 custom fixed leaded glass windows and 20 new low E argon filled windows, new driveway and circle drive, newer vertical siding over foil backed insulated house wrap, wet bar in great room! Beautifully landscaped 1/2 acre yard with mature trees, raised garden, beautiful flowers and shrubs. Beautiful 738 sq ft brick patio with custom fountain. Irrigation system is on a shared well with 2 other people! You don't want to miss this classic home! 4 foot overhangs makes home easier to cool and average utilties last 12 months only $273.00 per month.
Zillow last checked: 8 hours ago
Listing updated: August 02, 2024 at 02:56pm
Listed by:
Thomas Barr 417-894-4799,
RE/MAX House of Brokers
Bought with:
Haley R Gillespie, 2007007029
Murney Associates - Primrose
Source: SOMOMLS,MLS#: 60231987
Facts & features
Interior
Bedrooms & bathrooms
- Bedrooms: 3
- Bathrooms: 3
- Full bathrooms: 2
- 1/2 bathrooms: 1
Primary bedroom
- Description: actually a suite separated by french doors
- Area: 510
- Dimensions: 30 x 17
Bedroom 2
- Description: built in chest in the closet
- Area: 126
- Dimensions: 12 x 10.5
Bedroom 3
- Area: 121
- Dimensions: 11 x 11
Dining area
- Description: brick walls and 8 leaded fixed glass windows
- Area: 95
- Dimensions: 10 x 9.5
Exercise room
- Area: 320
- Dimensions: 20 x 16
Family room
- Area: 348.5
- Dimensions: 20.5 x 17
Garage
- Description: room for 4 vehicles, wonderful lighting
- Area: 770
- Dimensions: 35 x 22
Other
- Description: built in under garage as a fall-out shelter
- Area: 234
- Dimensions: 19.5 x 12
Kitchen
- Description: newer custom cabinets plus double ovens
- Area: 142.5
- Dimensions: 15 x 9.5
Living room
- Description: Living/dining
- Area: 657
- Dimensions: 36.5 x 18
Heating
- Central, Fireplace(s), Forced Air, Ventless, Zoned, Natural Gas
Cooling
- Ceiling Fan(s), Central Air, Zoned
Appliances
- Included: Additional Water Heater(s), Dishwasher, Disposal, Free-Standing Electric Oven, Gas Water Heater, Microwave, Refrigerator, Built-In Electric Oven
- Laundry: Main Level, W/D Hookup
Features
- Beamed Ceilings, Cathedral Ceiling(s), Crown Molding, Marble Counters, Granite Counters, High Speed Internet, Internet - DSL, Other Counters, Tray Ceiling(s), Walk-in Shower, Wet Bar
- Flooring: Hardwood, Tile
- Windows: Skylight(s), Blinds, Double Pane Windows, Shutters, Window Coverings, Window Treatments
- Basement: Concrete,Finished,Sump Pump,Partial
- Attic: Access Only:No Stairs,Pull Down Stairs
- Has fireplace: Yes
- Fireplace features: Gas, Living Room
Interior area
- Total structure area: 3,888
- Total interior livable area: 3,840 sqft
- Finished area above ground: 3,173
- Finished area below ground: 667
Property
Parking
- Total spaces: 4
- Parking features: Circular Driveway, Driveway, Garage Door Opener, Garage Faces Front, Oversized, Paved, Tandem
- Attached garage spaces: 4
- Has uncovered spaces: Yes
Features
- Levels: One
- Stories: 1
- Patio & porch: Covered, Front Porch, Patio, Side Porch
- Exterior features: Cable Access, Garden, Other, Rain Gutters
- Fencing: Metal,Wood
Lot
- Size: 0.52 Acres
- Dimensions: 100 x 225
- Features: Curbs, Landscaped, Level, Sprinklers In Front, Sprinklers In Rear
Details
- Additional structures: Shed(s), Storm Shelter
- Parcel number: 881230120017
Construction
Type & style
- Home type: SingleFamily
- Architectural style: Contemporary
- Property subtype: Single Family Residence
Materials
- Vinyl Siding
- Foundation: Brick/Mortar, Block, Crawl Space, Permanent, Pillar/Post/Pier, Poured Concrete, Vapor Barrier
- Roof: Asphalt,Composition,Shingle,Other
Condition
- Year built: 1951
Utilities & green energy
- Sewer: Public Sewer
- Water: Public, Shared Well
Green energy
- Energy efficient items: Consumption History, Appliances
Community & neighborhood
Security
- Security features: Carbon Monoxide Detector(s), Security System, Smoke Detector(s)
Location
- Region: Springfield
- Subdivision: N/A
Other
Other facts
- Listing terms: Cash,Conventional,Exchange,FHA,Owner Will Carry,VA Loan
- Road surface type: Concrete, Asphalt
Price history
| Date | Event | Price |
|---|---|---|
| 3/10/2023 | Sold | -- |
Source: | ||
| 1/13/2023 | Pending sale | $589,000$153/sqft |
Source: | ||
| 12/24/2022 | Price change | $589,000-6.4%$153/sqft |
Source: | ||
| 12/1/2022 | Price change | $629,000-7.4%$164/sqft |
Source: | ||
| 11/12/2022 | Listed for sale | $679,000+76.4%$177/sqft |
Source: | ||
Public tax history
| Year | Property taxes | Tax assessment |
|---|---|---|
| 2024 | $5,272 +0.6% | $98,270 |
| 2023 | $5,242 +50% | $98,270 +53.6% |
| 2022 | $3,495 +0% | $63,990 |
Find assessor info on the county website
Neighborhood: Delaware
Nearby schools
GreatSchools rating
- 4/10Delaware Elementary SchoolGrades: PK-5Distance: 0.3 mi
- 5/10Jarrett Middle SchoolGrades: 6-8Distance: 1.4 mi
- 4/10Parkview High SchoolGrades: 9-12Distance: 1.7 mi
Schools provided by the listing agent
- Elementary: SGF-Delaware
- Middle: SGF-Jarrett
- High: SGF-Parkview
Source: SOMOMLS. This data may not be complete. We recommend contacting the local school district to confirm school assignments for this home.

