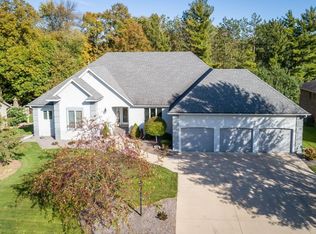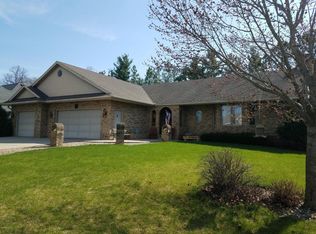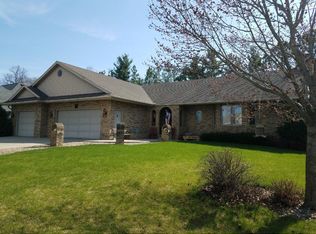Impressive property with amenities sure to please! Located in a desirable NE neighborhood close to parks and walking paths, this well appointed home offers five bedrooms, as well as 5 baths and three car garage. With over 3,000 sq ft on the main floor, and over 5,000 finished sq ft overall, there is ample room for you to entertain or find a quiet spot to relax. Built ins and fireplaces grace most public areas, and the layout makes this home feel cozy and welcoming. Main floor home office, butler's pantry/bar, art room, designated workout room with hot tub, cedar lined closet and abundant storage space round out this perfect package. Call today to schedule your private tour!
This property is off market, which means it's not currently listed for sale or rent on Zillow. This may be different from what's available on other websites or public sources.



