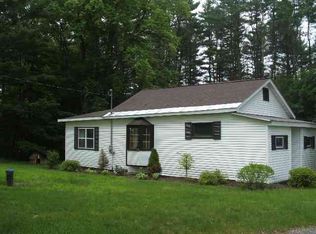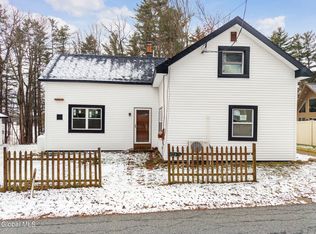Closed
$390,000
1325 Ridge Rd. Road, Broadalbin, NY 12025
3beds
1,392sqft
Single Family Residence, Residential
Built in 2024
0.36 Acres Lot
$-- Zestimate®
$280/sqft
$2,967 Estimated rent
Home value
Not available
Estimated sales range
Not available
$2,967/mo
Zestimate® history
Loading...
Owner options
Explore your selling options
What's special
Enjoy a newly custom built home on a quiet road steps from Galway Lake. A charming home by PLP Development, the details are a must see, beautiful red oak hardwood flooring, quartz countertops, shiplap fireplace and mudroom built-in accented with hickory wood. The kitchen is the heart of the home featuring a custom hood, island, floating shelves and tile backsplash. The flex room off of the living room allows sunlight to pour in through the large windows. The basement has 9' foot ceilings ready to be finished. The deed includes Galway Lake access and is eligible for a Galway Lake Campers' Association membership. The lake access is on Hermance Rd. Agent is owner, buyer pays transfer tax.
Zillow last checked: 8 hours ago
Listing updated: November 20, 2024 at 11:03am
Listed by:
Laura J Pileckas 518-791-4682,
KW Platform
Bought with:
Laura J Pileckas, 10401307442
KW Platform
Source: Global MLS,MLS#: 202419691
Facts & features
Interior
Bedrooms & bathrooms
- Bedrooms: 3
- Bathrooms: 3
- Full bathrooms: 2
- 1/2 bathrooms: 1
Half bathroom
- Level: First
Full bathroom
- Level: Second
Full bathroom
- Level: Second
Dining room
- Level: First
Kitchen
- Level: First
Laundry
- Level: First
Living room
- Level: First
Mud room
- Level: First
Office
- Level: First
Heating
- Forced Air, Propane, Propane Tank Leased
Cooling
- Central Air
Appliances
- Included: Dishwasher, Electric Water Heater, ENERGY STAR Qualified Appliances, Gas Oven, Microwave, Oven, Range, Range Hood, Refrigerator
- Laundry: Laundry Closet, Main Level, Washer Hookup
Features
- Ceiling Fan(s), Built-in Features, Ceramic Tile Bath, Kitchen Island
- Flooring: Tile, Wood
- Doors: ENERGY STAR Qualified Doors, Sliding Doors
- Basement: Other,Full
- Number of fireplaces: 1
- Fireplace features: Electric, Living Room
Interior area
- Total structure area: 1,392
- Total interior livable area: 1,392 sqft
- Finished area above ground: 1,392
- Finished area below ground: 740
Property
Parking
- Total spaces: 4
- Parking features: Paved, Detached, Garage Door Opener, Driveway
- Garage spaces: 1
- Has uncovered spaces: Yes
Features
- Patio & porch: Patio, Porch
- Exterior features: Lighting
Lot
- Size: 0.36 Acres
- Features: Cleared, Landscaped
Details
- Additional structures: Garage(s)
- Parcel number: 185.10164
- Zoning description: Single Residence
- Special conditions: Other
Construction
Type & style
- Home type: SingleFamily
- Architectural style: Colonial
- Property subtype: Single Family Residence, Residential
Materials
- Drywall, Vinyl Siding, Wood Siding
- Foundation: Concrete Perimeter
- Roof: Shingle
Condition
- New construction: Yes
- Year built: 2024
Utilities & green energy
- Electric: Circuit Breakers
- Sewer: Septic Tank
Community & neighborhood
Security
- Security features: Smoke Detector(s), Carbon Monoxide Detector(s)
Location
- Region: Broadalbin
Price history
| Date | Event | Price |
|---|---|---|
| 11/20/2024 | Sold | $390,000-2.5%$280/sqft |
Source: | ||
| 9/19/2024 | Pending sale | $399,900$287/sqft |
Source: | ||
| 9/5/2024 | Price change | $399,900-5.9%$287/sqft |
Source: | ||
| 8/7/2024 | Price change | $424,900-5.6%$305/sqft |
Source: | ||
| 6/19/2024 | Listed for sale | $449,900$323/sqft |
Source: | ||
Public tax history
| Year | Property taxes | Tax assessment |
|---|---|---|
| 2023 | -- | $20,800 |
| 2022 | -- | $20,800 |
| 2021 | -- | $20,800 |
Find assessor info on the county website
Neighborhood: 12025
Nearby schools
GreatSchools rating
- 6/10Joseph Henry Elementary SchoolGrades: PK-5Distance: 2.7 mi
- 6/10Galway Junior Senior High SchoolGrades: 6-12Distance: 2.7 mi
Schools provided by the listing agent
- Elementary: Joseph Henry
- High: Galway
Source: Global MLS. This data may not be complete. We recommend contacting the local school district to confirm school assignments for this home.

