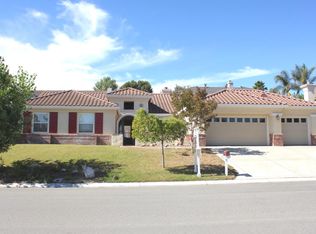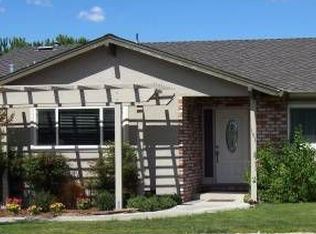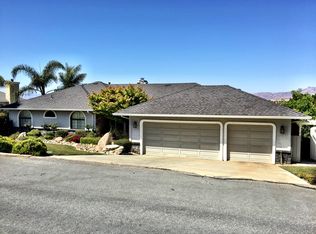Sold for $840,000
$840,000
1325 Quail Ridge Way, Hollister, CA 95023
4beds
2,987sqft
Single Family Residence, Residential
Built in 1999
0.29 Acres Lot
$916,700 Zestimate®
$281/sqft
$4,155 Estimated rent
Home value
$916,700
$871,000 - $963,000
$4,155/mo
Zestimate® history
Loading...
Owner options
Explore your selling options
What's special
Feast your eyes on this Gorgeous One Level Home on an oversized Lot of 12,600 sq ft. This desirable open floor plan home is in the well sought-after Quail Hollow Neighborhood & ready for your move in. As you enter, view the spacious Living/Dining Room combination w/a fireplace & double doors to access the backyard. The Kitchen offers Granite Counters, lots of cabinets, an Island, 5 burner gas range, double ovens with a built in microwave. The Dinette has majestic views of the tiered planting areas in the yard. The Family Room is adjacent to the Kitchen & also has a fireplace with another access to the back patio. The Elegant Primary Suite has a double door entrance with access to the backyard as well. The Bathroom has 2 walk in closets, double sinks, a large soaking tub w/ a separate shower. The Indoor Laundry Room includes a sink. Dual Heating and A/C systems. 3 car garage with built in cabinetry. The backyard is a gardeners dream w/ stairs and a deck to access the planting areas.
Zillow last checked: 8 hours ago
Listing updated: January 31, 2024 at 02:52am
Listed by:
Charlene King 00813665 831-801-5464,
CENTURY 21 Masters 831-245-0321
Bought with:
Charlene King, 00813665
CENTURY 21 Masters
Source: MLSListings Inc,MLS#: ML81932692
Facts & features
Interior
Bedrooms & bathrooms
- Bedrooms: 4
- Bathrooms: 3
- Full bathrooms: 2
- 1/2 bathrooms: 1
Bedroom
- Features: WalkinCloset
Bathroom
- Features: DoubleSinks, PrimaryStallShowers, PrimaryOversizedTub
Dining room
- Features: DiningAreainLivingRoom, EatinKitchen
Family room
- Features: KitchenFamilyRoomCombo
Kitchen
- Features: Countertop_Tile, Island
Heating
- Central Forced Air
Cooling
- Central Air
Appliances
- Included: Gas Cooktop, Dishwasher, Disposal, Microwave, Double Oven, Refrigerator, Washer/Dryer
- Laundry: Tub/Sink, In Utility Room
Features
- High Ceilings, Walk-In Closet(s)
- Flooring: Carpet, Laminate, Vinyl Linoleum
- Number of fireplaces: 2
- Fireplace features: Family Room, Living Room
Interior area
- Total structure area: 2,987
- Total interior livable area: 2,987 sqft
Property
Parking
- Total spaces: 3
- Parking features: Attached, Off Site
- Attached garage spaces: 3
Features
- Stories: 1
- Fencing: Back Yard
Lot
- Size: 0.29 Acres
Details
- Parcel number: 020950016000
- Zoning: R1/PUD
- Special conditions: Standard
Construction
Type & style
- Home type: SingleFamily
- Architectural style: Mediterranean
- Property subtype: Single Family Residence, Residential
Materials
- Stone
- Foundation: Slab
- Roof: Tile
Condition
- New construction: No
- Year built: 1999
Utilities & green energy
- Gas: PublicUtilities
- Sewer: Public Sewer
- Water: Public
- Utilities for property: Public Utilities, Water Public
Community & neighborhood
Location
- Region: Hollister
Other
Other facts
- Listing agreement: ExclusiveRightToSell
Price history
| Date | Event | Price |
|---|---|---|
| 1/29/2024 | Sold | $840,000-1.2%$281/sqft |
Source: | ||
| 12/28/2023 | Pending sale | $849,998$285/sqft |
Source: | ||
| 11/28/2023 | Price change | $849,9980%$285/sqft |
Source: | ||
| 11/10/2023 | Price change | $849,9990%$285/sqft |
Source: | ||
| 11/9/2023 | Price change | $850,000-5%$285/sqft |
Source: | ||
Public tax history
| Year | Property taxes | Tax assessment |
|---|---|---|
| 2025 | $12,022 +3% | $948,600 +3.3% |
| 2024 | $11,674 +41.9% | $918,000 +43.6% |
| 2023 | $8,227 +1.8% | $639,100 +2% |
Find assessor info on the county website
Neighborhood: 95023
Nearby schools
GreatSchools rating
- 3/10Ladd Lane Elementary SchoolGrades: K-7Distance: 1.3 mi
- 7/10Hollister HighGrades: 9-12Distance: 2.3 mi
- 4/10Rancho San Justo SchoolGrades: 6-8Distance: 2.1 mi
Schools provided by the listing agent
- District: Hollister
Source: MLSListings Inc. This data may not be complete. We recommend contacting the local school district to confirm school assignments for this home.
Get a cash offer in 3 minutes
Find out how much your home could sell for in as little as 3 minutes with a no-obligation cash offer.
Estimated market value
$916,700


