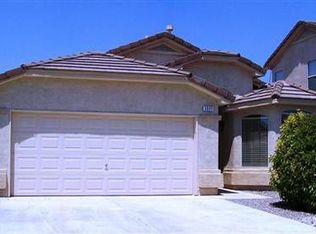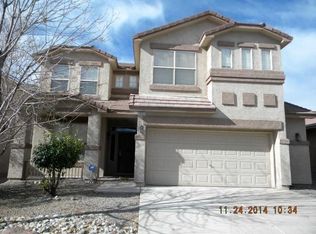Sold
Price Unknown
1325 Peppoli Loop SE, Rio Rancho, NM 87124
3beds
2,336sqft
Single Family Residence
Built in 2005
2,178 Square Feet Lot
$390,500 Zestimate®
$--/sqft
$2,396 Estimated rent
Home value
$390,500
$351,000 - $433,000
$2,396/mo
Zestimate® history
Loading...
Owner options
Explore your selling options
What's special
This stunning 3 bed, 3 bath home features beautiful flooring throughout and two spacious living areas, perfect for entertaining guests or relaxing. The loft offers additional space for a home office or play area. The primary bedroom boasts two large closets, providing plenty of storage space. Step out onto the balacony and enjoy the views of the neighborhood. With parks, restaurants, and shopping nearby, this home is situated in a prime location. Don't miss out on this fantastic opportunity!
Zillow last checked: 8 hours ago
Listing updated: February 07, 2025 at 03:20pm
Listed by:
Natalie Veronica Ann Lujan 505-917-2993,
Realty One of New Mexico, LLC
Bought with:
Samuel M Garcia, 52036
G Realty Co.
Gail Garcia, 53496
G Realty Co.
Source: SWMLS,MLS#: 1067715
Facts & features
Interior
Bedrooms & bathrooms
- Bedrooms: 3
- Bathrooms: 3
- Full bathrooms: 2
- 1/2 bathrooms: 1
Primary bedroom
- Level: Second
- Area: 249.48
- Dimensions: 16.2 x 15.4
Bedroom 2
- Level: Second
- Area: 112.11
- Dimensions: 11.1 x 10.1
Bedroom 3
- Level: Second
- Area: 123.52
- Dimensions: 12.11 x 10.2
Family room
- Level: Main
- Area: 144.9
- Dimensions: 10.5 x 13.8
Kitchen
- Level: Main
- Area: 196.13
- Dimensions: 14.11 x 13.9
Living room
- Level: Main
- Area: 302.77
- Dimensions: 22.1 x 13.7
Heating
- Combination, Central, Forced Air
Cooling
- Multi Units, Refrigerated
Appliances
- Included: Dryer, Dishwasher, Free-Standing Gas Range, Disposal, Microwave, Refrigerator, Washer
- Laundry: Gas Dryer Hookup, Washer Hookup, Dryer Hookup, ElectricDryer Hookup
Features
- Bathtub, Ceiling Fan(s), Garden Tub/Roman Tub, High Ceilings, Kitchen Island, Loft, Multiple Living Areas, Main Level Primary, Soaking Tub, Separate Shower, Walk-In Closet(s)
- Flooring: Carpet, Vinyl
- Windows: Double Pane Windows, Insulated Windows, Vinyl
- Has basement: No
- Number of fireplaces: 1
- Fireplace features: Gas Log
Interior area
- Total structure area: 2,336
- Total interior livable area: 2,336 sqft
Property
Parking
- Total spaces: 2
- Parking features: Attached, Garage
- Attached garage spaces: 2
Features
- Levels: Two
- Stories: 2
- Patio & porch: Covered, Patio
- Exterior features: Fence
- Fencing: Back Yard
Lot
- Size: 2,178 sqft
- Features: Landscaped, Trees, Xeriscape
Details
- Additional structures: Shed(s)
- Parcel number: R141946
- Zoning description: R-4
Construction
Type & style
- Home type: SingleFamily
- Property subtype: Single Family Residence
Materials
- Frame, Stucco
- Roof: Pitched,Tile
Condition
- Resale
- New construction: No
- Year built: 2005
Details
- Builder name: Dr Horton
Utilities & green energy
- Sewer: Public Sewer
- Water: Public
- Utilities for property: Cable Connected, Electricity Connected, Water Connected
Green energy
- Energy generation: None
- Water conservation: Water-Smart Landscaping
Community & neighborhood
Security
- Security features: Smoke Detector(s)
Location
- Region: Rio Rancho
HOA & financial
HOA
- Has HOA: Yes
- HOA fee: $40 monthly
- Services included: Common Areas, Road Maintenance
Other
Other facts
- Listing terms: Cash,Conventional,FHA,VA Loan
- Road surface type: Paved
Price history
| Date | Event | Price |
|---|---|---|
| 8/30/2024 | Sold | -- |
Source: | ||
| 7/31/2024 | Pending sale | $395,000$169/sqft |
Source: | ||
| 7/27/2024 | Listed for sale | $395,000+12.9%$169/sqft |
Source: | ||
| 3/7/2023 | Sold | -- |
Source: | ||
| 1/29/2023 | Pending sale | $350,000$150/sqft |
Source: | ||
Public tax history
| Year | Property taxes | Tax assessment |
|---|---|---|
| 2025 | $4,706 +9.2% | $125,001 +13.8% |
| 2024 | $4,310 +32.9% | $109,807 +37.4% |
| 2023 | $3,244 +1.8% | $79,922 +3% |
Find assessor info on the county website
Neighborhood: Rio Rancho Estates
Nearby schools
GreatSchools rating
- 4/10Martin King Jr Elementary SchoolGrades: K-5Distance: 0.2 mi
- 5/10Lincoln Middle SchoolGrades: 6-8Distance: 1.3 mi
- 7/10Rio Rancho High SchoolGrades: 9-12Distance: 2.1 mi
Schools provided by the listing agent
- Elementary: Martin L King Jr
- Middle: Lincoln
- High: Rio Rancho
Source: SWMLS. This data may not be complete. We recommend contacting the local school district to confirm school assignments for this home.
Get a cash offer in 3 minutes
Find out how much your home could sell for in as little as 3 minutes with a no-obligation cash offer.
Estimated market value$390,500
Get a cash offer in 3 minutes
Find out how much your home could sell for in as little as 3 minutes with a no-obligation cash offer.
Estimated market value
$390,500

