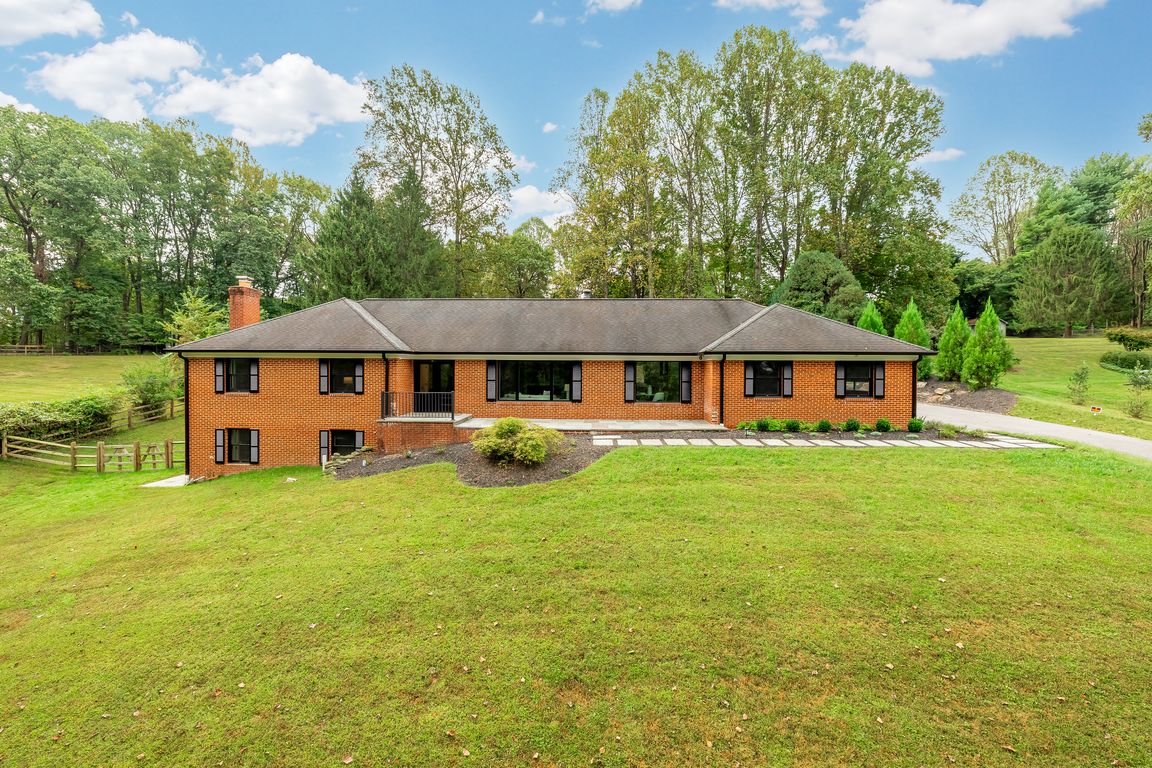
Under contract
$1,298,000
5beds
4,160sqft
1325 Patuxent Dr, Ashton, MD 20861
5beds
4,160sqft
Single family residence
Built in 1971
2.16 Acres
2 Attached garage spaces
$312 price/sqft
What's special
Oversized islandContemporary fixturesSleek fireplaceHigh end finishesCompletely reimagined interiorModern designCustom cabinetry
Welcome to 1325 Patuxent Drive, where a completely reimagined interior meets the beauty of a private, tree lined setting. With approximately 4,160 square feet of finished living space, this residence has been thoughtfully updated with modern design, open flow, and high end finishes throughout. Inside, light filled rooms showcase wide plank ...
- 14 days |
- 1,373 |
- 43 |
Source: Bright MLS,MLS#: MDMC2202352
Travel times
Family Room
Kitchen
Primary Bedroom
Zillow last checked: 7 hours ago
Listing updated: October 09, 2025 at 05:17am
Listed by:
David Guevara 240-810-2587,
Serhant 5403797359,
Listing Team: The Sky Group, Co-Listing Team: The Sky Group,Co-Listing Agent: Barak Sky 301-742-5759,
Serhant
Source: Bright MLS,MLS#: MDMC2202352
Facts & features
Interior
Bedrooms & bathrooms
- Bedrooms: 5
- Bathrooms: 3
- Full bathrooms: 3
- Main level bathrooms: 2
- Main level bedrooms: 3
Basement
- Area: 2080
Heating
- Forced Air, Oil
Cooling
- Central Air, Electric
Appliances
- Included: Dishwasher, Dryer, Refrigerator, Stainless Steel Appliance(s), Washer, Electric Water Heater, Instant Hot Water
Features
- Breakfast Area, Ceiling Fan(s), Combination Kitchen/Dining, Open Floorplan, Kitchen - Gourmet, Kitchen Island, Kitchen - Table Space, Recessed Lighting, Upgraded Countertops, Walk-In Closet(s), Other
- Flooring: Luxury Vinyl
- Basement: Connecting Stairway,Finished,Improved,Heated,Exterior Entry,Walk-Out Access
- Number of fireplaces: 2
- Fireplace features: Electric
Interior area
- Total structure area: 4,160
- Total interior livable area: 4,160 sqft
- Finished area above ground: 2,080
- Finished area below ground: 2,080
Property
Parking
- Total spaces: 2
- Parking features: Garage Faces Side, Garage Door Opener, Inside Entrance, Attached
- Attached garage spaces: 2
Accessibility
- Accessibility features: Other
Features
- Levels: Two
- Stories: 2
- Exterior features: Lighting, Rain Gutters, Storage
- Pool features: None
Lot
- Size: 2.16 Acres
Details
- Additional structures: Above Grade, Below Grade, Outbuilding
- Parcel number: 160800733653
- Zoning: RC
- Special conditions: Standard
Construction
Type & style
- Home type: SingleFamily
- Architectural style: Ranch/Rambler
- Property subtype: Single Family Residence
Materials
- Brick
- Foundation: Permanent
- Roof: Composition
Condition
- New construction: No
- Year built: 1971
Utilities & green energy
- Sewer: On Site Septic
- Water: Public
- Utilities for property: Propane
Community & HOA
Community
- Security: Exterior Cameras
- Subdivision: None Available
HOA
- Has HOA: No
Location
- Region: Ashton
Financial & listing details
- Price per square foot: $312/sqft
- Tax assessed value: $641,567
- Annual tax amount: $7,838
- Date on market: 10/2/2025
- Listing agreement: Exclusive Agency
- Ownership: Fee Simple