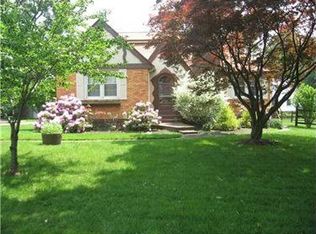Sold for $410,000
$410,000
1325 Parkway Rd, Pittsburgh, PA 15237
4beds
2,378sqft
Single Family Residence
Built in 1946
0.62 Acres Lot
$464,900 Zestimate®
$172/sqft
$2,343 Estimated rent
Home value
$464,900
$432,000 - $502,000
$2,343/mo
Zestimate® history
Loading...
Owner options
Explore your selling options
What's special
Beautiful private classic stone front home with 4 BR’s, 3 full baths, 2 car oversized detached garage with lots of attic space all on .62 acres. A covered front porch awaits you as you enter into home. Classic style home w/Master BR on Main or Master can be upper level. Updated eat-in kitchen with tile backsplash; newer appliances; Corian CT's, hardwood floors & center island. Washer & Dryer on Main level stay. Family Room with stone fireplace; french doors to back deck w/a retractable awning for enjoying the lovely setting in all weather. Lg flat fenced in backyard. Fin w/o basement with Gameroom and exercise room with a gas heater; plenty of storage; 2 lg canning pantries; 40 yr roof shingles 2014; Helmet guards. Flat concrete Driveway. Generator included. New boiler 2018 (for original section); Furnace 2016 for addition. Shed included. Fabulous location. Close to McKnight Rd w/all the high-end shopping; hospital; restaurants; city of Pgh. North Allegheny S.D.
Zillow last checked: 8 hours ago
Listing updated: August 31, 2023 at 12:14pm
Listed by:
Jane Bloch 412-366-1600,
COLDWELL BANKER REALTY
Bought with:
Katina Boetger-Hunter
COLDWELL BANKER REALTY
Source: WPMLS,MLS#: 1617130 Originating MLS: West Penn Multi-List
Originating MLS: West Penn Multi-List
Facts & features
Interior
Bedrooms & bathrooms
- Bedrooms: 4
- Bathrooms: 3
- Full bathrooms: 3
Primary bedroom
- Level: Main
- Dimensions: 13x12
Bedroom 2
- Level: Upper
- Dimensions: 19x14
Bedroom 3
- Level: Upper
- Dimensions: 17x12
Bedroom 4
- Level: Upper
- Dimensions: 11x9
Bonus room
- Level: Lower
Den
- Level: Upper
- Dimensions: 16x8
Family room
- Level: Main
- Dimensions: 18x12
Game room
- Level: Lower
Kitchen
- Level: Main
- Dimensions: 16x12
Laundry
- Level: Main
- Dimensions: 12x10
Living room
- Level: Main
- Dimensions: 17x11
Heating
- Gas, Hot Water
Cooling
- Electric
Appliances
- Included: Some Gas Appliances, Dryer, Dishwasher, Disposal, Microwave, Refrigerator, Stove, Washer
Features
- Kitchen Island, Pantry
- Flooring: Ceramic Tile, Hardwood, Carpet
- Windows: Multi Pane
- Basement: Partially Finished,Walk-Out Access
- Number of fireplaces: 1
- Fireplace features: Electric, Family Room
Interior area
- Total structure area: 2,378
- Total interior livable area: 2,378 sqft
Property
Parking
- Total spaces: 2
- Parking features: Detached, Garage, Garage Door Opener
- Has garage: Yes
Features
- Levels: Two
- Stories: 2
Lot
- Size: 0.62 Acres
- Dimensions: 90 x 299 m/l
Details
- Parcel number: 0716K00056000000
Construction
Type & style
- Home type: SingleFamily
- Architectural style: Two Story
- Property subtype: Single Family Residence
Materials
- Frame, Stone
- Roof: Composition
Condition
- Resale
- Year built: 1946
Utilities & green energy
- Sewer: Public Sewer
- Water: Public
Community & neighborhood
Location
- Region: Pittsburgh
Price history
| Date | Event | Price |
|---|---|---|
| 8/31/2023 | Sold | $410,000+2.5%$172/sqft |
Source: | ||
| 8/8/2023 | Contingent | $399,900$168/sqft |
Source: | ||
| 8/1/2023 | Listed for sale | $399,900+56.8%$168/sqft |
Source: | ||
| 8/8/2012 | Sold | $255,000-7.2%$107/sqft |
Source: | ||
| 5/10/2012 | Listed for sale | $274,900$116/sqft |
Source: Achieve Realty, Inc. #915608 Report a problem | ||
Public tax history
| Year | Property taxes | Tax assessment |
|---|---|---|
| 2025 | $5,589 +25.5% | $204,900 +18.2% |
| 2024 | $4,455 +443.5% | $173,300 |
| 2023 | $820 | $173,300 |
Find assessor info on the county website
Neighborhood: 15237
Nearby schools
GreatSchools rating
- 7/10Peebles El SchoolGrades: K-5Distance: 0.2 mi
- 4/10Carson Middle SchoolGrades: 6-8Distance: 1.2 mi
- 9/10North Allegheny Senior High SchoolGrades: 9-12Distance: 3.6 mi
Schools provided by the listing agent
- District: North Allegheny
Source: WPMLS. This data may not be complete. We recommend contacting the local school district to confirm school assignments for this home.

Get pre-qualified for a loan
At Zillow Home Loans, we can pre-qualify you in as little as 5 minutes with no impact to your credit score.An equal housing lender. NMLS #10287.
