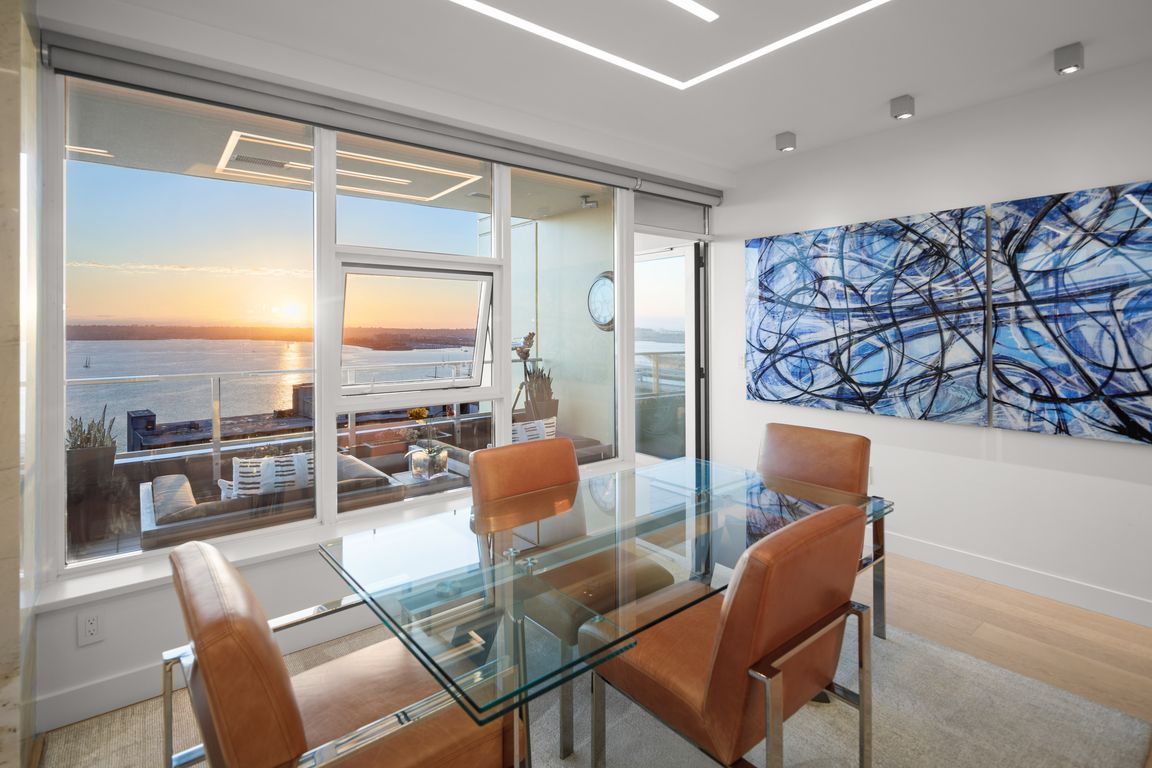
Pending
$2,124,900
2beds
1,404sqft
1325 Pacific Hwy UNIT 1902, San Diego, CA 92101
2beds
1,404sqft
Condominium
Built in 2009
2 Garage spaces
$1,513 price/sqft
$1,380 monthly HOA fee
What's special
Private balconyCustom koa furnishingsBuilt-in wine storageFloor-to-ceiling viewsBbq areasChef-inspired kitchenHome office
Truly one-of-a-kind, fully upgraded luxury residence in Bayside on Millionaire’s Row. This southwest-facing corner home offers sweeping bay, city, and sunset views and underwent a complete $500K+ down-to-the-studs remodel in 2018. Every detail was reimagined to enhance light, views, and craftsmanship, with meticulous care from the original owner. Enter through a ...
- 21 days |
- 1,379 |
- 44 |
Source: SDMLS,MLS#: 250042983 Originating MLS: San Diego Association of REALTOR
Originating MLS: San Diego Association of REALTOR
Travel times
Foyer
Living Room
Balcony
Kitchen
Primary Bedroom
Balcony
Primary Bathroom
Guest Bedroom
Guest Bathroom
Office
Outdoor 1
Outdoor 2
Zillow last checked: 8 hours ago
Listing updated: November 20, 2025 at 10:23am
Listed by:
Chad Dannecker DRE #01459513 619-658-3603,
Compass,
Kelly A Williams DRE #01316405 619-987-2200,
Compass
Source: SDMLS,MLS#: 250042983 Originating MLS: San Diego Association of REALTOR
Originating MLS: San Diego Association of REALTOR
Facts & features
Interior
Bedrooms & bathrooms
- Bedrooms: 2
- Bathrooms: 2
- Full bathrooms: 2
Heating
- Forced Air Unit, Zoned Areas
Cooling
- Central Forced Air, Zoned Area(s)
Appliances
- Included: Dishwasher, Dryer, Microwave, Refrigerator, Washer, Double Oven, Counter Top, Gas Cooking
- Laundry: Electric
Features
- Balcony, Bathtub, Built-Ins, Ceiling Fan, Living Room Balcony, Open Floor Plan, Remodeled Kitchen, Shower, Stone Counters
- Flooring: Tile, Wood
- Common walls with other units/homes: End Unit
Interior area
- Total structure area: 1,404
- Total interior livable area: 1,404 sqft
Video & virtual tour
Property
Parking
- Total spaces: 2
- Parking features: Assigned, Community Garage, Gated, Underground
- Garage spaces: 2
Accessibility
- Accessibility features: No Interior Steps
Features
- Levels: 1 Story
- Stories: 36
- Patio & porch: Balcony, Covered
- Pool features: Community/Common, Heated, Lap
- Spa features: Community/Common, Heated, Yes
- Fencing: Full,Gate,Security
- Has view: Yes
- View description: Bay, City, City Lights, Coastline, Evening Lights, Harbor, Landmark, Marina, Ocean, Panoramic, Water
- Has water view: Yes
- Water view: Bay,Marina,Ocean,Water
Details
- Parcel number: 5333911109
- Zoning: R-1:SINGLE
- Zoning description: R-1:SINGLE
Construction
Type & style
- Home type: Condo
- Architectural style: Contemporary
- Property subtype: Condominium
Materials
- Metal, Concrete, Glass
- Roof: Concrete
Condition
- Turnkey,Updated/Remodeled
- Year built: 2009
Utilities & green energy
- Sewer: Sewer Connected
- Water: Meter on Property
- Utilities for property: Electricity Connected, Natural Gas Connected, Sewer Connected, Water Connected
Community & HOA
Community
- Features: BBQ, Clubhouse/Rec Room, Concierge, Exercise Room, Gated Community, On-Site Guard, Pool, Recreation Area, Sauna, Spa/Hot Tub
- Security: 24 Hour Security, Carbon Monoxide Detectors, Gated Community, On Site Guard, Smoke Detector
- Subdivision: DOWNTOWN
HOA
- Amenities included: Barbecue, Club House, Guard, Gym/Ex Room, Hot Water, Meeting Room, Onsite Property Mgmt, Pet Rules, Pets Permitted, Pool, Rec Multipurpose Room, Security, Spa
- Services included: Common Area Maintenance, Concierge, Exterior (Landscaping), Exterior Bldg Maintenance, Gated Community, Hot Water, Security, Trash Pickup, Water
- HOA fee: $1,380 monthly
- HOA name: Bayside HOA
Location
- Region: San Diego
Financial & listing details
- Price per square foot: $1,513/sqft
- Tax assessed value: $1,300,000
- Annual tax amount: $16,363
- Date on market: 10/31/2025
- Listing terms: Cash,Conventional,VA
- Electric utility on property: Yes