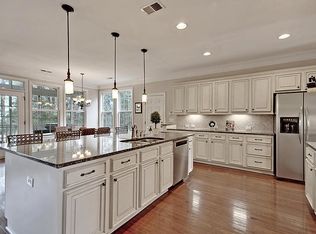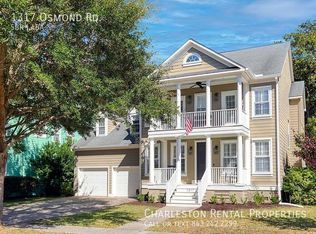Pristine executive home on PRIVATE pond lot in Waverly at Hamlin Plantation...your search is over! Let's start at the heart of the model floor plan - the spacious and open gourmet kitchen features a counter-height granite bar that extends the length of the kitchen, 42" Cherry cabinets, stainless appliances (with Gas cooktop) and beautiful tile backsplash. This area is finished off with a large breakfast nook overlooking the beautiful live Oak trees in the private back yard. The large family room is just off the kitchen and features beautiful hardwoods, gas fireplace, built-in cabinets and plenty of recessed lighting. Beautiful hardwoods in foyer, dining, living, kitchen and breakfast area. Also on the first floor: large formal dining with custom panel moldings, living room/study with double french doors and transom window, bedroom with full bath and the laundry room. Upstairs you will find a large master suite (with tray ceiling) overlooking tranquil back yard, master bath with tile garden jacuzzi tub, 4'x4' tile shower, dual vanities and dual walk-in closets. Across the hall, two bright bedrooms share another full bath with dual sinks. The 5th bedroom/large FROG has it's own full bath and good closet storage. The back yard is the owner's favorite area to relax - enjoy your coffee on the screened porch or entertain on the stamped concrete patio. The home also features a security system, landscaped yard with irrigation and an extra deep garage for storage. Hamlin amenities include junior Olympic swimming pool w/waterslide, tennis courts, beach volleyball, workout facility, running and biking trails, basketball court, play park, clubhouse and optional boat storage.
This property is off market, which means it's not currently listed for sale or rent on Zillow. This may be different from what's available on other websites or public sources.

