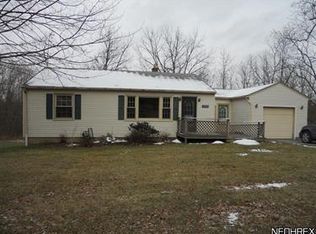Sold for $181,000
$181,000
1325 Ohltown McDonald Rd, Mineral Ridge, OH 44440
3beds
4,468sqft
Single Family Residence
Built in 1916
0.63 Acres Lot
$191,300 Zestimate®
$41/sqft
$1,482 Estimated rent
Home value
$191,300
$153,000 - $239,000
$1,482/mo
Zestimate® history
Loading...
Owner options
Explore your selling options
What's special
Brick and Vinyl sided Solid home in Mineral Ridge/Weathersfield School district needs some TLC. Countless options for you to complete your own personal finishings to make this your dream home. There is foundation/framing work, electric and picturesque windows on multiple additions which include high ceilings, recessed lighting, loft, doors and sliders that open to back upper deck and cement patio below that was poured 5 years ago. Roof, Furnace and AC was replaced 2 years ago and a 2nd heating and cooling unit was just recently installed for the addition. The LR and kitchen are adorned with bay windows. Also featured is a 3+ oversized garage with 220 electric and water, plus plenty of parking space. All on almost 3/4 acre lot with city utilities.
Zillow last checked: 8 hours ago
Listing updated: October 08, 2024 at 07:14am
Listing Provided by:
Pamela M Politsky Ppolitsky@tprsold.com330-716-5053,
Berkshire Hathaway HomeServices Stouffer Realty
Bought with:
Charles Maurer, 2017003696
CENTURY 21 DePiero & Associates, Inc.
Mark E Vittardi, 2012003376
CENTURY 21 DePiero & Associates, Inc.
Source: MLS Now,MLS#: 5065057 Originating MLS: Stark Trumbull Area REALTORS
Originating MLS: Stark Trumbull Area REALTORS
Facts & features
Interior
Bedrooms & bathrooms
- Bedrooms: 3
- Bathrooms: 1
- Full bathrooms: 1
Primary bedroom
- Level: Second
Bedroom
- Level: Third
Bedroom
- Level: Second
Bathroom
- Level: Second
Bonus room
- Description: Huge addition off side of the house with its own brand new furnace and AC
- Level: First
Dining room
- Level: First
Kitchen
- Level: First
Laundry
- Level: Basement
Living room
- Level: First
Loft
- Level: Second
Other
- Description: Addition off the back from the DR/Kitchen area onto 2nd story deck
- Level: First
Heating
- Forced Air, Gas
Cooling
- Central Air
Appliances
- Included: Dishwasher, Microwave, Range, Refrigerator
Features
- Ceiling Fan(s), High Ceilings, Open Floorplan, Recessed Lighting, Vaulted Ceiling(s)
- Windows: Bay Window(s)
- Basement: Other,Unfinished,Walk-Out Access
- Has fireplace: No
Interior area
- Total structure area: 4,468
- Total interior livable area: 4,468 sqft
- Finished area above ground: 2,788
- Finished area below ground: 1,680
Property
Parking
- Total spaces: 3
- Parking features: Additional Parking, Concrete, Drain, Driveway, Electricity, Garage, Garage Door Opener, Gravel, Oversized, Tandem, Water Available
- Garage spaces: 3
Features
- Levels: Three Or More
- Patio & porch: Deck, Front Porch, Patio
- Has view: Yes
- View description: Trees/Woods
Lot
- Size: 0.63 Acres
- Dimensions: 141 x 183
- Features: Back Yard, Irregular Lot
Details
- Additional structures: Garage(s)
- Parcel number: 21089910
Construction
Type & style
- Home type: SingleFamily
- Architectural style: Conventional
- Property subtype: Single Family Residence
Materials
- Brick, Vinyl Siding
- Roof: Asphalt,Shingle
Condition
- Fixer,Under Construction
- Year built: 1916
Utilities & green energy
- Sewer: Public Sewer
- Water: Public
Community & neighborhood
Location
- Region: Mineral Ridge
- Subdivision: Former Vlg/N Mineral Rdg
Price history
| Date | Event | Price |
|---|---|---|
| 10/7/2024 | Pending sale | $189,000+4.4%$42/sqft |
Source: | ||
| 10/4/2024 | Sold | $181,000-4.2%$41/sqft |
Source: | ||
| 9/1/2024 | Contingent | $189,000$42/sqft |
Source: | ||
| 8/26/2024 | Listed for sale | $189,000$42/sqft |
Source: | ||
Public tax history
| Year | Property taxes | Tax assessment |
|---|---|---|
| 2024 | $2,073 -0.5% | $41,970 |
| 2023 | $2,083 +102.6% | $41,970 +48% |
| 2022 | $1,028 -25.1% | $28,360 |
Find assessor info on the county website
Neighborhood: 44440
Nearby schools
GreatSchools rating
- 8/10Seaborn Elementary SchoolGrades: PK-6Distance: 1.2 mi
- 7/10Mineral Ridge High SchoolGrades: 7-12Distance: 0.5 mi
Schools provided by the listing agent
- District: Weathersfield LSD - 7821
Source: MLS Now. This data may not be complete. We recommend contacting the local school district to confirm school assignments for this home.
Get pre-qualified for a loan
At Zillow Home Loans, we can pre-qualify you in as little as 5 minutes with no impact to your credit score.An equal housing lender. NMLS #10287.
Sell for more on Zillow
Get a Zillow Showcase℠ listing at no additional cost and you could sell for .
$191,300
2% more+$3,826
With Zillow Showcase(estimated)$195,126
