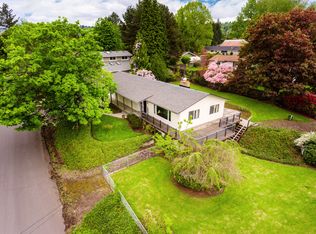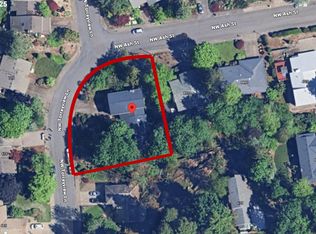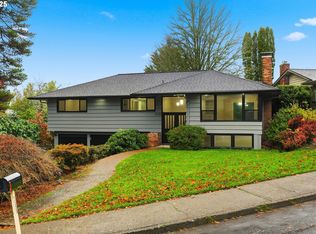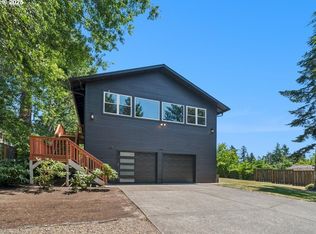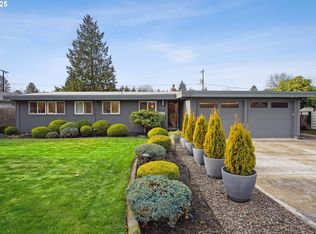Discover this charming 1960 mid-century daylight ranch nestled in the serene northwest hills of Portland. This home is situated on a spacious one-third-acre lot, surrounded by mature trees and lush landscaping, and offers privacy and natural beauty. It's an ideal family residence with six bedrooms—three conveniently located on the main floor—and three bathrooms.Recent upgrades include a brand-new kitchen with stainless-steel appliances, granite countertops, and refinished hardwood floors that enhance its timeless appeal. The home features two cozy fireplaces, energy-efficient Milgard windows, a complete interior repaint, and modern lighting. The roof was replaced in 2024.Step outside to the lovely deck—perfect for outdoor living and entertaining—as it overlooks the beautifully landscaped yard, majestic trees, and stunning sunset views. The extra-deep garage provides ample storage or workspace options, while many areas offer tremendous potential for customization.This exceptional home boasts great bones, a fantastic lot, and a coveted location. Don't miss the opportunity to make this excellent property your own—the first time on the market in over 25 years!
Active
$795,000
1325 NW 94th Ave, Portland, OR 97229
6beds
2,703sqft
Est.:
Residential, Single Family Residence
Built in 1960
0.34 Acres Lot
$-- Zestimate®
$294/sqft
$-- HOA
What's special
Modern lightingTwo cozy fireplacesStunning sunset viewsRefinished hardwood floorsFantastic lotComplete interior repaintEnergy-efficient milgard windows
- 218 days |
- 652 |
- 39 |
Zillow last checked: 8 hours ago
Listing updated: December 04, 2025 at 08:45am
Listed by:
Dennis Kviz Dominika@RelatorDominika.com,
UNIQUE REALT,
Dominika Pukay 503-740-0259,
UNIQUE REALT
Source: RMLS (OR),MLS#: 260282123
Tour with a local agent
Facts & features
Interior
Bedrooms & bathrooms
- Bedrooms: 6
- Bathrooms: 3
- Full bathrooms: 3
- Main level bathrooms: 2
Rooms
- Room types: Bedroom 4, Bedroom 5, Bedroom 6, Bedroom 2, Bedroom 3, Dining Room, Family Room, Kitchen, Living Room, Primary Bedroom
Primary bedroom
- Features: Ensuite, Shower
- Level: Main
- Area: 143
- Dimensions: 13 x 11
Bedroom 1
- Level: Lower
Bedroom 2
- Level: Main
Bedroom 3
- Level: Main
Bedroom 4
- Features: Ensuite, Walkin Shower, Wallto Wall Carpet
- Level: Lower
Bedroom 5
- Features: Patio
- Level: Lower
Dining room
- Level: Main
- Area: 120
- Dimensions: 12 x 10
Family room
- Features: Fireplace, Wallto Wall Carpet
- Level: Lower
- Area: 252
- Dimensions: 21 x 12
Kitchen
- Features: Dishwasher, Disposal, Microwave, Pantry, Updated Remodeled, Builtin Oven, Convection Oven, E N E R G Y S T A R Qualified Appliances, Free Standing Refrigerator, Granite, Laminate Flooring, Plumbed For Ice Maker
- Level: Main
- Area: 100
- Width: 10
Living room
- Features: Fireplace
- Level: Main
- Area: 273
- Dimensions: 21 x 13
Heating
- Forced Air, Fireplace(s)
Appliances
- Included: Built In Oven, Convection Oven, Cooktop, Dishwasher, Disposal, ENERGY STAR Qualified Appliances, Free-Standing Refrigerator, Microwave, Plumbed For Ice Maker, Range Hood, Stainless Steel Appliance(s), Gas Water Heater
- Laundry: Laundry Room
Features
- Walkin Shower, Pantry, Updated Remodeled, Granite, Shower, Tile
- Flooring: Hardwood, Wall to Wall Carpet, Laminate
- Windows: Double Pane Windows, Vinyl Frames
- Basement: Daylight,Exterior Entry,Finished
- Number of fireplaces: 2
- Fireplace features: Wood Burning
Interior area
- Total structure area: 2,703
- Total interior livable area: 2,703 sqft
Property
Parking
- Total spaces: 2
- Parking features: Driveway, Off Street, RV Boat Storage, Garage Door Opener, Extra Deep Garage
- Garage spaces: 2
- Has uncovered spaces: Yes
Accessibility
- Accessibility features: Accessible Entrance, Garage On Main, Parking, Walkin Shower, Accessibility
Features
- Stories: 2
- Patio & porch: Deck, Patio, Porch
- Exterior features: Yard
- Fencing: Cross Fenced,Fenced
Lot
- Size: 0.34 Acres
- Features: Gentle Sloping, SqFt 10000 to 14999
Details
- Additional structures: RVBoatStorage, ToolShed
- Parcel number: R644672
Construction
Type & style
- Home type: SingleFamily
- Architectural style: Daylight Ranch,Traditional
- Property subtype: Residential, Single Family Residence
Materials
- Vinyl Siding
- Foundation: Concrete Perimeter
- Roof: Composition
Condition
- Updated/Remodeled
- New construction: No
- Year built: 1960
Utilities & green energy
- Gas: Gas
- Sewer: Septic Tank
- Water: Public
Community & HOA
HOA
- Has HOA: No
Location
- Region: Portland
Financial & listing details
- Price per square foot: $294/sqft
- Tax assessed value: $696,440
- Annual tax amount: $5,640
- Date on market: 5/8/2025
- Listing terms: Cash,Conventional,State GI Loan,VA Loan
- Road surface type: Paved
Estimated market value
Not available
Estimated sales range
Not available
Not available
Price history
Price history
| Date | Event | Price |
|---|---|---|
| 5/8/2025 | Listed for sale | $795,000$294/sqft |
Source: | ||
Public tax history
Public tax history
| Year | Property taxes | Tax assessment |
|---|---|---|
| 2024 | $5,640 +6.4% | $300,900 +3% |
| 2023 | $5,302 +3.5% | $292,140 +3% |
| 2022 | $5,121 +3.7% | $283,640 |
Find assessor info on the county website
BuyAbility℠ payment
Est. payment
$4,653/mo
Principal & interest
$3838
Property taxes
$537
Home insurance
$278
Climate risks
Neighborhood: Cedar Mill
Nearby schools
GreatSchools rating
- 8/10Cedar Mill Elementary SchoolGrades: K-5Distance: 0.4 mi
- 9/10Tumwater Middle SchoolGrades: 6-8Distance: 1.2 mi
- 9/10Sunset High SchoolGrades: 9-12Distance: 2.2 mi
Schools provided by the listing agent
- Elementary: Cedar Mill
- High: Sunset
Source: RMLS (OR). This data may not be complete. We recommend contacting the local school district to confirm school assignments for this home.
- Loading
- Loading
