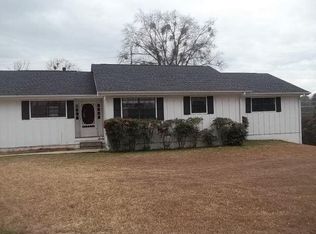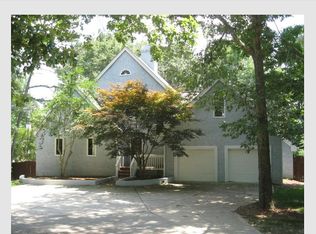Must see! Move in Ready! 4 Bedrooms, 3 Baths Ranch Home on 1.04 Acres! Beautiful open Great Room with very nice Fireplace, high ceilings, large windows, bookcase and fans. Huge eat-in Kitchen with Breakfast Area, Island and lots of cabinets! Large Laundry room and Den/Office next to Kitchen area. Sun Room off Master Bedroom with door to Deck. Gorgeous huge new Deck built all across back of the house overlooking the private Back Yard! Brand new carpet and tiled Kitchen and Baths. Full Finished Basement with Master Bedroom and full Bath, large Family/Recreation/Theater Room already wired for Theater System. Additional room could be Den or Office. Basement opens to concrete patio all across under upper Deck. Great house!
This property is off market, which means it's not currently listed for sale or rent on Zillow. This may be different from what's available on other websites or public sources.

