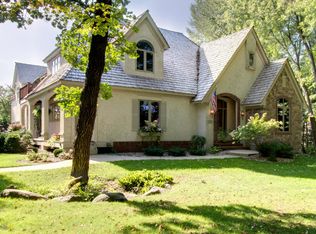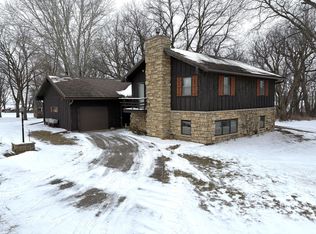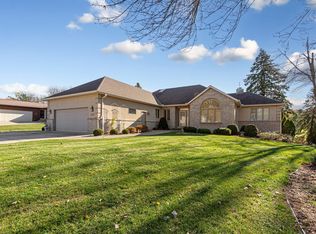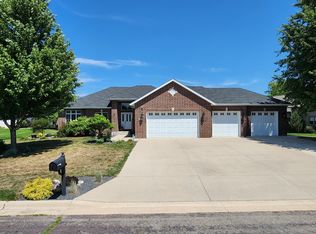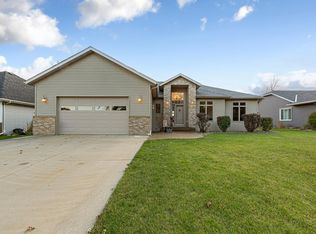This exceptional 5BD/5BA estate offers a unique blend of privacy, luxury, and modern design, perfectly positioned on a rare double lot and surrounded by serene natural beauty. From the moment you step inside, you’re greeted by an impressive open stairway and warm, inviting spaces enhanced by four fireplaces throughout. The home features two executive-style offices, ideal for working from home in comfort and style. The stucco exterior adds timeless elegance, while inside, you’ll find modern finishes and thoughtful upgrades, including a brand new refrigerator and a roof that’s just three years old. The expansive primary suite is your own personal retreat, complete with spa-inspired amenities and room to unwind. Enjoy mornings on your wraparound porch, evenings on your huge deck overlooking the private backyard, and weekends spent exploring nearby parks, and walking trails. If you’re looking for a refined lifestyle with space to grow, entertain, and escape, this is the one you’ve been waiting for. Schedule your private tour today.
Active
$759,900
1325 Mineral Springs Rd, Owatonna, MN 55060
5beds
6,269sqft
Est.:
Single Family Residence
Built in 1996
0.82 Acres Lot
$-- Zestimate®
$121/sqft
$-- HOA
What's special
- 233 days |
- 683 |
- 38 |
Zillow last checked: 8 hours ago
Listing updated: October 17, 2025 at 08:02am
Listed by:
Jason Young 507-676-5800,
eXp Realty
Source: NorthstarMLS as distributed by MLS GRID,MLS#: 6706819
Tour with a local agent
Facts & features
Interior
Bedrooms & bathrooms
- Bedrooms: 5
- Bathrooms: 5
- Full bathrooms: 4
- 1/2 bathrooms: 1
Rooms
- Room types: Informal Dining Room, Dining Room, Family Room, Kitchen, Bedroom 1, Bedroom 2, Bedroom 3, Bedroom 4, Bedroom 5, Media Room, Office
Bedroom 1
- Level: Upper
- Area: 405 Square Feet
- Dimensions: 27X15
Bedroom 2
- Level: Upper
- Area: 169 Square Feet
- Dimensions: 13X13
Bedroom 3
- Level: Upper
- Area: 143 Square Feet
- Dimensions: 13X11
Bedroom 4
- Level: Upper
- Area: 196 Square Feet
- Dimensions: 14X14
Bedroom 5
- Level: Lower
- Area: 126 Square Feet
- Dimensions: 9X14
Dining room
- Level: Main
- Area: 168 Square Feet
- Dimensions: 14X12
Family room
- Level: Lower
- Area: 312 Square Feet
- Dimensions: 24X13
Informal dining room
- Level: Main
- Area: 225 Square Feet
- Dimensions: 15X15
Kitchen
- Level: Main
- Area: 289 Square Feet
- Dimensions: 17X17
Media room
- Level: Lower
- Area: 465 Square Feet
- Dimensions: 31X15
Office
- Level: Main
- Area: 84 Square Feet
- Dimensions: 12X7
Office
- Level: Lower
- Area: 300 Square Feet
- Dimensions: 15X20
Heating
- Forced Air, Fireplace(s), Humidifier
Cooling
- Central Air
Appliances
- Included: Cooktop, Dishwasher, Disposal, Double Oven, Dryer, ENERGY STAR Qualified Appliances, Humidifier, Gas Water Heater, Microwave, Range, Refrigerator, Stainless Steel Appliance(s), Tankless Water Heater, Wall Oven, Washer, Water Softener Owned
Features
- Central Vacuum
- Basement: Daylight,Drain Tiled,Egress Window(s),Finished,Full,Storage Space,Sump Basket
- Number of fireplaces: 4
- Fireplace features: Double Sided, Brick, Family Room, Gas, Living Room, Primary Bedroom
Interior area
- Total structure area: 6,269
- Total interior livable area: 6,269 sqft
- Finished area above ground: 4,413
- Finished area below ground: 1,701
Property
Parking
- Total spaces: 3
- Parking features: Attached, Concrete, Garage Door Opener, Heated Garage, Insulated Garage
- Attached garage spaces: 3
- Has uncovered spaces: Yes
- Details: Garage Dimensions (33X25)
Accessibility
- Accessibility features: None
Features
- Levels: Two
- Stories: 2
- Patio & porch: Deck, Side Porch, Wrap Around
Lot
- Size: 0.82 Acres
- Dimensions: 192 x 104 x 186 x 150 x 90
- Features: Irregular Lot, Many Trees
Details
- Additional structures: Storage Shed
- Foundation area: 1856
- Additional parcels included: 174500206
- Parcel number: 174500205
- Zoning description: Residential-Single Family
Construction
Type & style
- Home type: SingleFamily
- Property subtype: Single Family Residence
Materials
- Brick/Stone, Stucco, Frame
- Roof: Age 8 Years or Less,Asphalt
Condition
- Age of Property: 29
- New construction: No
- Year built: 1996
Utilities & green energy
- Gas: Electric, Natural Gas, Wood
- Sewer: City Sewer/Connected
- Water: City Water/Connected
Community & HOA
Community
- Subdivision: Spring Park # 4
HOA
- Has HOA: No
Location
- Region: Owatonna
Financial & listing details
- Price per square foot: $121/sqft
- Annual tax amount: $10,524
- Date on market: 4/21/2025
- Cumulative days on market: 185 days
Estimated market value
Not available
Estimated sales range
Not available
Not available
Price history
Price history
| Date | Event | Price |
|---|---|---|
| 4/24/2025 | Listed for sale | $759,900-3.7%$121/sqft |
Source: | ||
| 10/31/2023 | Listing removed | -- |
Source: | ||
| 7/5/2023 | Listed for sale | $789,000+43.5%$126/sqft |
Source: | ||
| 5/16/2019 | Sold | $550,000$88/sqft |
Source: | ||
Public tax history
Public tax history
Tax history is unavailable.BuyAbility℠ payment
Est. payment
$4,731/mo
Principal & interest
$3699
Property taxes
$766
Home insurance
$266
Climate risks
Neighborhood: 55060
Nearby schools
GreatSchools rating
- 5/10Washington Elementary SchoolGrades: K-5Distance: 0.8 mi
- 5/10Owatonna Junior High SchoolGrades: 6-8Distance: 0.7 mi
- 8/10Owatonna Senior High SchoolGrades: 9-12Distance: 1.6 mi
- Loading
- Loading
