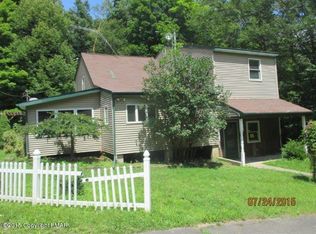Sold for $400,000
$400,000
1325 Mill Creek Rd, Newfoundland, PA 18445
4beds
2,556sqft
Residential, Single Family Residence
Built in 2001
2.5 Acres Lot
$425,400 Zestimate®
$156/sqft
$3,257 Estimated rent
Home value
$425,400
$404,000 - $447,000
$3,257/mo
Zestimate® history
Loading...
Owner options
Explore your selling options
What's special
Escape to tranquility with this beautiful 4-bedroom, 3-bathroom home set back from the main road on a spacious 2.5-acre lot. Nestled in a peaceful setting, this property offers the perfect blend of comfort, style, and practicality. Home offers a new kitchen with custom cabinets, granite countertops, stainless steel appliances and subway tile backsplash. Recent upgrades also include remodeled bathrooms, updated flooring, newer roof and furnace, and new free standing propane heating system ensuring a well-maintained and energy-efficient home. Outdoors you can enjoy the serene views and fresh air from either the new deck or balcony, which is the ideal spot for morning coffee, evening relaxation, or simply taking in the beauty of your expansive property. Calling all mechanics and hobbyists! The oversized 2-car garage offers ample space for your projects, tools, and vehicles. It's a space where your automotive dreams can come to life. This property combines the allure of modern living with the tranquility of nature. It's perfect for those seeking a peaceful retreat while still being conveniently located., Baths: 1 Bath Lev L,Full Bath - Master,Modern,2+ Bath Lev 1, Beds: 2+ Bed 1st,1 Bed LL,Mstr 1st, SqFt Fin - Main: 1458.00, SqFt Fin - 3rd: 0.00, Tax Information: Available, Dining Area: Y, Modern Kitchen: Y, SqFt Fin - 2nd: 0.00
Zillow last checked: 8 hours ago
Listing updated: September 07, 2024 at 09:36pm
Listed by:
Nermin M. Moses,
Coldwell Banker Town & Country Properties Moscow
Bought with:
Nermin M. Moses, RS350979
Coldwell Banker Town & Country Properties Moscow
Source: GSBR,MLS#: 234246
Facts & features
Interior
Bedrooms & bathrooms
- Bedrooms: 4
- Bathrooms: 3
- Full bathrooms: 3
Primary bedroom
- Area: 175.44 Square Feet
- Dimensions: 11.83 x 14.83
Bedroom 2
- Area: 132.67 Square Feet
- Dimensions: 12.25 x 10.83
Bedroom 3
- Area: 144.21 Square Feet
- Dimensions: 9.83 x 14.67
Bedroom 4
- Area: 243.96 Square Feet
- Dimensions: 12 x 20.33
Primary bathroom
- Area: 107.6 Square Feet
- Dimensions: 13.17 x 8.17
Bathroom 1
- Area: 42.65 Square Feet
- Dimensions: 8.83 x 4.83
Bathroom 2
- Area: 39.98 Square Feet
- Dimensions: 7.5 x 5.33
Dining room
- Area: 177.71 Square Feet
- Dimensions: 13.67 x 13
Family room
- Area: 859.92 Square Feet
- Dimensions: 24 x 35.83
Kitchen
- Area: 243.65 Square Feet
- Dimensions: 13.17 x 18.5
Living room
- Area: 245.47 Square Feet
- Dimensions: 11.83 x 20.75
Utility room
- Area: 357.6 Square Feet
- Dimensions: 24 x 14.9
Heating
- Electric, Oil, Hot Water
Cooling
- Ceiling Fan(s), Wall Unit(s)
Appliances
- Included: Dryer, Washer, Refrigerator, Microwave, Gas Range, Gas Oven, Dishwasher
Features
- Eat-in Kitchen
- Flooring: Carpet, Tile, Laminate, Concrete
- Doors: Storm Door(s)
- Basement: Daylight,Walk-Out Access,Interior Entry,Full
- Attic: Crawl Opening
- Number of fireplaces: 1
- Fireplace features: Free Standing
Interior area
- Total structure area: 2,556
- Total interior livable area: 2,556 sqft
- Finished area above ground: 1,458
- Finished area below ground: 1,098
Property
Parking
- Total spaces: 2
- Parking features: Detached, Off Street, Gravel
- Garage spaces: 2
Features
- Levels: One
- Stories: 1
- Patio & porch: Deck
- Exterior features: Balcony
- Frontage length: 300.00
Lot
- Size: 2.50 Acres
- Dimensions: 300 x 317 x 290 x 368
- Features: Level
Details
- Additional structures: Shed(s)
- Parcel number: 08000190022.A
- Zoning description: Residential
Construction
Type & style
- Home type: SingleFamily
- Architectural style: Ranch
- Property subtype: Residential, Single Family Residence
Materials
- Vinyl Siding
- Foundation: Raised
- Roof: Asphalt
Condition
- New construction: No
- Year built: 2001
Utilities & green energy
- Sewer: Septic Tank
- Water: Well
Community & neighborhood
Location
- Region: Newfoundland
- Subdivision: None
Other
Other facts
- Listing terms: Cash,VA Loan,FHA,Conventional
Price history
| Date | Event | Price |
|---|---|---|
| 11/29/2023 | Sold | $400,000+0%$156/sqft |
Source: | ||
| 10/16/2023 | Pending sale | $399,900$156/sqft |
Source: | ||
| 9/30/2023 | Listed for sale | $399,900$156/sqft |
Source: | ||
Public tax history
| Year | Property taxes | Tax assessment |
|---|---|---|
| 2025 | $3,381 +3% | $238,600 |
| 2024 | $3,281 | $238,600 |
| 2023 | $3,281 -1.8% | $238,600 +53.2% |
Find assessor info on the county website
Neighborhood: 18445
Nearby schools
GreatSchools rating
- 6/10Wallenpaupack South El SchoolGrades: K-5Distance: 2 mi
- 6/10Wallenpaupack Area Middle SchoolGrades: 6-8Distance: 14.6 mi
- 7/10Wallenpaupack Area High SchoolGrades: 9-12Distance: 14.3 mi
Get a cash offer in 3 minutes
Find out how much your home could sell for in as little as 3 minutes with a no-obligation cash offer.
Estimated market value$425,400
Get a cash offer in 3 minutes
Find out how much your home could sell for in as little as 3 minutes with a no-obligation cash offer.
Estimated market value
$425,400
