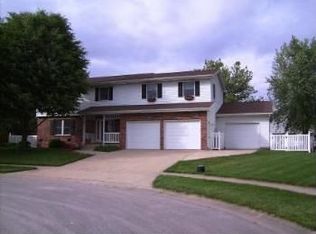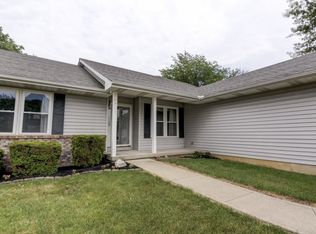Very nice open 2 story home located within Sims Manor in the Warrensburg Latham School District. Current owner was attracted to the great neighborhood with cul-de-sac location and how open/spacious the home feels including the huge master suite. Living room and dining room has beautiful bamboo floor. Kitchen has granite countertops and stainless appliances with an attached breakfast nook leading to the screened in porch and family room w/ fireplace. Family room has french doors leading to patio and fenced yard. Upstairs boasts 3 large bedrooms - 2 that have been freshly painted. Both upstairs bathrooms have been painted as well. Huge master suite includes a soaker tub, dual sinks, and large walk in closet. Full basement that is great for storage or additional living space. Home is protected by Vivent security system, which is only $20/mo. Garage is wired for generator. Radon system installed. Roof: 2011; HVAC: 2012; Water heater: 2007. Home comes with American Home Shield Warranty.
This property is off market, which means it's not currently listed for sale or rent on Zillow. This may be different from what's available on other websites or public sources.

