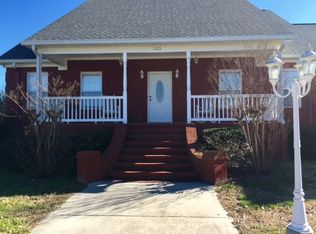Full Brick with over 5 acres and over 3600 sq ft just outside city limits. Newly remodeled kitchen, living room and master bath, hardwood floors and crown molding throughout, stainless steel appliances and granite in the kitchen. Glamour bath with jet tub and separate tile shower. Sunroom for relaxing and watching the kids fish. Property is fenced with 3 stall barn, tack room and 2 fully stocked ponds. Partial basement with own entrance has full kitchen, living room, laundry and shop for all your tools. Generator backup in case of emergency and security system with cameras. 3 car garage and decked storage in attic with stair access. This home has it all.
This property is off market, which means it's not currently listed for sale or rent on Zillow. This may be different from what's available on other websites or public sources.
