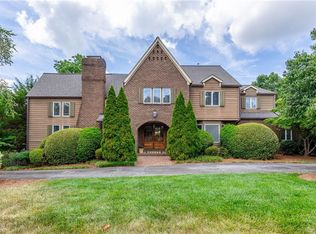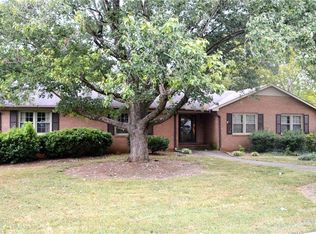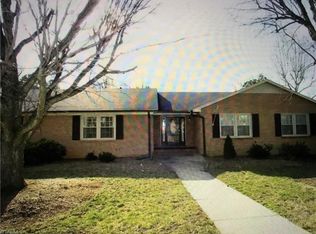Sold for $569,000 on 04/14/25
$569,000
1325 Heathcliff Ct, High Point, NC 27262
5beds
4,332sqft
Stick/Site Built, Residential, Single Family Residence
Built in 1979
0.47 Acres Lot
$573,300 Zestimate®
$--/sqft
$3,523 Estimated rent
Home value
$573,300
$527,000 - $619,000
$3,523/mo
Zestimate® history
Loading...
Owner options
Explore your selling options
What's special
Charming brick 5 bedroom/4.5 bath home, located on a corner lot of a cul-de-sac in the Emorywood Forest neighborhood! Gorgeous hardwood floors, Fantastic light throughout the home, Arched doorways & built-in shelves, plus a large Laundry room with upstairs chute are just a few of the wonderful details in this home! Open floor plan with vaulted ceilings in the Great room with cozy stone wood burning fireplace adjacent to the large Dining area for entertaining. Kitchen with double ovens, gas cooktop, pantry and breakfast area. Primary bedroom is spacious and the custom walk-in closet is to die for! Fully finished daylight basement perfect for an In-Law suite or Furniture Market Rental! Oversized back deck overlooking lovely, easy to maintain yard just right for your morning coffee or evening beverage with friends and family. 2 car garage and front circular driveway for additional parking And.....NO HOA!
Zillow last checked: 8 hours ago
Listing updated: April 14, 2025 at 12:00pm
Listed by:
Monica Zseltvay 336-209-7686,
Keller Williams One
Bought with:
Mo Varner, 311587
Real Broker LLC
Source: Triad MLS,MLS#: 1170784 Originating MLS: Greensboro
Originating MLS: Greensboro
Facts & features
Interior
Bedrooms & bathrooms
- Bedrooms: 5
- Bathrooms: 5
- Full bathrooms: 4
- 1/2 bathrooms: 1
- Main level bathrooms: 1
Primary bedroom
- Level: Second
- Dimensions: 15.58 x 14
Bedroom 2
- Level: Second
- Dimensions: 15.25 x 12.42
Bedroom 3
- Level: Second
- Dimensions: 14 x 12.67
Bedroom 4
- Level: Second
- Dimensions: 13.42 x 11.25
Bedroom 5
- Level: Basement
- Dimensions: 17.58 x 10.92
Other
- Level: Basement
- Dimensions: 13.92 x 12.33
Breakfast
- Level: Main
- Dimensions: 14.08 x 7.92
Den
- Level: Main
- Dimensions: 14.17 x 14
Dining room
- Level: Main
- Dimensions: 17.58 x 12.33
Entry
- Level: Main
- Dimensions: 15.33 x 9.25
Great room
- Level: Basement
- Dimensions: 28.75 x 15.83
Kitchen
- Level: Main
- Dimensions: 14.08 x 10
Laundry
- Level: Main
- Dimensions: 14.08 x 6
Living room
- Level: Main
- Dimensions: 26.58 x 16.17
Heating
- Forced Air, Natural Gas
Cooling
- Central Air
Appliances
- Included: Dishwasher, Disposal, Double Oven, Gas Cooktop, Gas Water Heater
- Laundry: Dryer Connection, Main Level, Washer Hookup
Features
- Ceiling Fan(s), Dead Bolt(s), Kitchen Island, Pantry, Separate Shower, Solid Surface Counter, Vaulted Ceiling(s)
- Flooring: Carpet, Tile, Wood
- Doors: Arched Doorways
- Basement: Partially Finished, Basement
- Number of fireplaces: 1
- Fireplace features: Gas Log, Great Room, Living Room
Interior area
- Total structure area: 4,577
- Total interior livable area: 4,332 sqft
- Finished area above ground: 3,073
- Finished area below ground: 1,259
Property
Parking
- Total spaces: 2
- Parking features: Garage, Driveway, Garage Door Opener, Attached
- Attached garage spaces: 2
- Has uncovered spaces: Yes
Features
- Levels: Two
- Stories: 2
- Pool features: None
- Fencing: Fenced
Lot
- Size: 0.47 Acres
- Features: Not in Flood Zone
Details
- Parcel number: 0185830
- Zoning: RS-15
- Special conditions: Owner Sale
Construction
Type & style
- Home type: SingleFamily
- Property subtype: Stick/Site Built, Residential, Single Family Residence
Materials
- Brick, Wood Siding
Condition
- Year built: 1979
Utilities & green energy
- Sewer: Public Sewer
- Water: Public
Community & neighborhood
Security
- Security features: Carbon Monoxide Detector(s), Smoke Detector(s)
Location
- Region: High Point
- Subdivision: Emerywood Forest North
Other
Other facts
- Listing agreement: Exclusive Right To Sell
Price history
| Date | Event | Price |
|---|---|---|
| 4/14/2025 | Sold | $569,000 |
Source: | ||
| 3/6/2025 | Pending sale | $569,000 |
Source: | ||
| 3/4/2025 | Price change | $569,000-0.9% |
Source: | ||
| 3/1/2025 | Price change | $574,000-2.5% |
Source: | ||
| 2/20/2025 | Listed for sale | $589,000+17.8% |
Source: | ||
Public tax history
| Year | Property taxes | Tax assessment |
|---|---|---|
| 2025 | $4,827 | $350,300 |
| 2024 | $4,827 +2.2% | $350,300 |
| 2023 | $4,722 | $350,300 |
Find assessor info on the county website
Neighborhood: 27262
Nearby schools
GreatSchools rating
- 6/10Northwood Elementary SchoolGrades: PK-5Distance: 0.6 mi
- 7/10Ferndale Middle SchoolGrades: 6-8Distance: 1.4 mi
- 5/10High Point Central High SchoolGrades: 9-12Distance: 1.4 mi
Schools provided by the listing agent
- Elementary: Northwood
- Middle: Ferndale
- High: High Point Central
Source: Triad MLS. This data may not be complete. We recommend contacting the local school district to confirm school assignments for this home.
Get a cash offer in 3 minutes
Find out how much your home could sell for in as little as 3 minutes with a no-obligation cash offer.
Estimated market value
$573,300
Get a cash offer in 3 minutes
Find out how much your home could sell for in as little as 3 minutes with a no-obligation cash offer.
Estimated market value
$573,300


