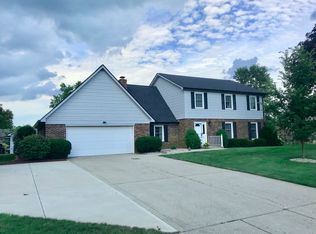Sold
$355,000
1325 Greenhills Rd, Greenfield, IN 46140
4beds
2,724sqft
Residential, Single Family Residence
Built in 1978
0.42 Acres Lot
$397,400 Zestimate®
$130/sqft
$2,090 Estimated rent
Home value
$397,400
$374,000 - $421,000
$2,090/mo
Zestimate® history
Loading...
Owner options
Explore your selling options
What's special
Classic quality abound throughout this Sherwood Hills beauty. From the custom living room built-ins, to the light-drenched sunroom, to the cozy fireplace in the family room, and the vaulted knotty pine ceiling and window seats in the 4th bedroom...this home has something for everyone. You'll be amazed what awaits you in the fully fenced back yard. Will you choose a relaxing soak in the spa, splashing around in your heated in-ground pool, roasting marshmallows around your firepit, feeding the fish in your koi pond, or relaxing with your morning coffee on the oversized screened-in porch? All this and so many updates, including a 1 y/o water heater, 1 y/o furnace, and a 6 y/o roof. Make this home yours before someone else does!
Zillow last checked: 8 hours ago
Listing updated: July 17, 2023 at 01:21pm
Listing Provided by:
Randi Ousley 317-258-8831,
Trueblood Real Estate
Bought with:
Lora Reynolds
Indy Homes Realty Group
Tamyra Tinnes
Indy Homes Realty Group
Source: MIBOR as distributed by MLS GRID,MLS#: 21925303
Facts & features
Interior
Bedrooms & bathrooms
- Bedrooms: 4
- Bathrooms: 3
- Full bathrooms: 2
- 1/2 bathrooms: 1
- Main level bathrooms: 1
Primary bedroom
- Level: Upper
- Area: 240 Square Feet
- Dimensions: 16x15
Bedroom 2
- Level: Upper
- Area: 156 Square Feet
- Dimensions: 13x12
Bedroom 3
- Level: Upper
- Area: 132 Square Feet
- Dimensions: 12x11
Bedroom 4
- Level: Upper
- Area: 364 Square Feet
- Dimensions: 28x13
Other
- Features: Vinyl
- Level: Main
- Area: 56 Square Feet
- Dimensions: 8x7
Dining room
- Features: Tile-Ceramic
- Level: Main
- Area: 121 Square Feet
- Dimensions: 11x11
Family room
- Features: Hardwood
- Level: Main
- Area: 221 Square Feet
- Dimensions: 17x13
Kitchen
- Features: Hardwood
- Level: Main
- Area: 220 Square Feet
- Dimensions: 20x11
Living room
- Features: Hardwood
- Level: Main
- Area: 221 Square Feet
- Dimensions: 17x13
Play room
- Features: Other
- Level: Basement
- Area: 135 Square Feet
- Dimensions: 15x09
Sun room
- Features: Tile-Ceramic
- Level: Main
- Area: 143 Square Feet
- Dimensions: 13x11
Heating
- Forced Air
Cooling
- Has cooling: Yes
Appliances
- Included: Dishwasher, Dryer, Disposal, MicroHood, Oven, Electric Oven, Refrigerator, Washer, Water Softener Owned
- Laundry: Main Level
Features
- Attic Pull Down Stairs, Bookcases, Walk-In Closet(s), Hardwood Floors, Breakfast Bar, Ceiling Fan(s), Entrance Foyer, High Speed Internet, Pantry
- Flooring: Hardwood
- Windows: Wood Frames, Wood Work Stained
- Basement: Partial,Finished Walls
- Attic: Pull Down Stairs
- Number of fireplaces: 1
- Fireplace features: Family Room, Wood Burning
Interior area
- Total structure area: 2,724
- Total interior livable area: 2,724 sqft
- Finished area below ground: 182
Property
Parking
- Total spaces: 2
- Parking features: Attached, Concrete, Garage Door Opener, Workshop in Garage
- Attached garage spaces: 2
- Details: Garage Parking Other(Finished Garage)
Features
- Levels: Two
- Stories: 2
- Patio & porch: Deck, Screened
- Exterior features: Fire Pit, Water Feature Fountain
- Pool features: Heated, Pool Cover
- Has spa: Yes
- Spa features: Above Ground, Heated
- Fencing: Fence Full Rear
Lot
- Size: 0.42 Acres
- Features: Fence Full Rear, Sidewalks, Street Lights, Mature Trees
Details
- Additional structures: Barn Storage
- Parcel number: 300728302011001009
Construction
Type & style
- Home type: SingleFamily
- Property subtype: Residential, Single Family Residence
Materials
- Brick, Wood
- Foundation: Concrete Perimeter
Condition
- New construction: No
- Year built: 1978
Utilities & green energy
- Water: Municipal/City
Community & neighborhood
Location
- Region: Greenfield
- Subdivision: Sherwood
Price history
| Date | Event | Price |
|---|---|---|
| 7/13/2023 | Sold | $355,000-4.2%$130/sqft |
Source: | ||
| 6/13/2023 | Pending sale | $370,500$136/sqft |
Source: | ||
| 6/8/2023 | Listed for sale | $370,500+51.8%$136/sqft |
Source: | ||
| 7/6/2017 | Sold | $244,000-0.8%$90/sqft |
Source: | ||
| 5/2/2017 | Pending sale | $245,900$90/sqft |
Source: RE/MAX Realty Group #21478331 Report a problem | ||
Public tax history
| Year | Property taxes | Tax assessment |
|---|---|---|
| 2024 | $3,672 +7.1% | $401,400 +0.8% |
| 2023 | $3,429 +9.9% | $398,300 +23.4% |
| 2022 | $3,121 +1.6% | $322,800 +8.3% |
Find assessor info on the county website
Neighborhood: 46140
Nearby schools
GreatSchools rating
- 8/10J B Stephens Elementary SchoolGrades: PK-3Distance: 0.8 mi
- 5/10Greenfield Central Junior High SchoolGrades: 7-8Distance: 1.5 mi
- 7/10Greenfield-Central High SchoolGrades: 9-12Distance: 1.5 mi
Get a cash offer in 3 minutes
Find out how much your home could sell for in as little as 3 minutes with a no-obligation cash offer.
Estimated market value
$397,400
