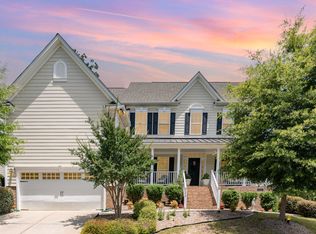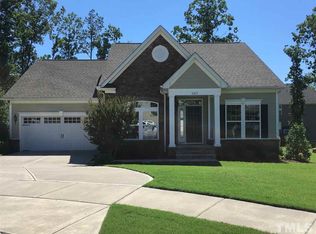Sold for $615,000 on 12/20/24
$615,000
1325 Endgame Ct, Wake Forest, NC 27587
5beds
3,224sqft
Single Family Residence, Residential
Built in 2015
8,276.4 Square Feet Lot
$607,100 Zestimate®
$191/sqft
$2,929 Estimated rent
Home value
$607,100
$577,000 - $637,000
$2,929/mo
Zestimate® history
Loading...
Owner options
Explore your selling options
What's special
Delightful 3 CAR GARAGE home in a desirable, cheerful community that you can own with confidence! Listed for $624,900 with a HOME WARRANTY! Seller offering rate buy-down concessions! This stunning 5 Bed/3 Full bath home(1st flr. bed & walk-in shower) could be the PERFECT FIT! Plantation Blinds, Modern Lighting, Crown Molding, & BRAND NEW CARPET THROUGHOUT! Tankless water heater! Main flr. hosts spacious family room w/gas log fireplace that flows into Gourmet kitchen. Bright space sparkles w/granite counters & lrg. center island, SS appl, electric range w/gas option, & generous storage. Sep. dining room-perfect for entertaining. Drop zone to catch it all! 2nd floor features Primary oasis w/tray ceiling, 2 lrg. walk-in closets, ensuite w/dual vanities, soaking tub, sep. shower & private bathroom. 3 sizable beds & bath. Step down into the lrg. bonus-wired for sound. Back porch perfect for enjoying large landscaped fenced yard & stone fire pit. HOME WILL BE PROFESSIONALLY CLEANED BEFORE CLOSING. Amenities include Clubhouse, Community Pool, Playgrounds, & Trails. Low HOA. ***Contact Agent for details on buy down. See list in documents for details on updates to the home. Don't miss this chance to own this exceptional home in Bishops Grant!
Zillow last checked: 8 hours ago
Listing updated: October 28, 2025 at 12:25am
Listed by:
Betsey Cobb 919-946-1800,
Steele Residential
Bought with:
Gerardo Silvestri, 297110
DASH Carolina
Source: Doorify MLS,MLS#: 10036762
Facts & features
Interior
Bedrooms & bathrooms
- Bedrooms: 5
- Bathrooms: 3
- Full bathrooms: 3
Heating
- Central, Fireplace(s), Heat Pump
Cooling
- Ceiling Fan(s), Central Air, Exhaust Fan, Zoned
Appliances
- Included: Dishwasher, Disposal, Electric Cooktop, Electric Oven, ENERGY STAR Qualified Appliances, ENERGY STAR Qualified Dishwasher, Microwave, Plumbed For Ice Maker, Self Cleaning Oven, Stainless Steel Appliance(s), Tankless Water Heater, Oven
- Laundry: Electric Dryer Hookup, Inside, Laundry Room, Sink, Upper Level, Washer Hookup
Features
- Bathtub/Shower Combination, Ceiling Fan(s), Chandelier, Crown Molding, Dining L, Double Vanity, Dual Closets, Eat-in Kitchen, Granite Counters, High Ceilings, High Speed Internet, In-Law Floorplan, Kitchen Island, Open Floorplan, Recessed Lighting, Room Over Garage, Separate Shower, Smart Camera(s)/Recording, Smooth Ceilings, Soaking Tub, Storage, Tray Ceiling(s), Walk-In Closet(s), Walk-In Shower, Water Closet, Wired for Sound
- Flooring: Carpet, Hardwood, Painted/Stained, Simulated Wood, Tile, Vinyl
- Windows: Blinds, Double Pane Windows, Screens
- Number of fireplaces: 1
- Fireplace features: Family Room, Gas, Gas Log, Gas Starter, Glass Doors
Interior area
- Total structure area: 3,224
- Total interior livable area: 3,224 sqft
- Finished area above ground: 3,224
- Finished area below ground: 0
Property
Parking
- Total spaces: 6
- Parking features: Driveway, Garage, Garage Door Opener, Garage Faces Front, Paved
- Attached garage spaces: 3
Features
- Levels: Two
- Stories: 2
- Patio & porch: Deck, Front Porch
- Exterior features: Fenced Yard, Fire Pit, Lighting, Private Yard, Rain Gutters
- Pool features: Community
- Fencing: Back Yard, Fenced, Gate
- Has view: Yes
- View description: Neighborhood
Lot
- Size: 8,276 sqft
- Dimensions: 102.74 x 93.90 x 54.7 x 116.57
- Features: Back Yard, Few Trees, Front Yard, Interior Lot, Landscaped
Details
- Parcel number: 1850.01397281.000
- Zoning: GR3
- Special conditions: Standard
Construction
Type & style
- Home type: SingleFamily
- Architectural style: Transitional
- Property subtype: Single Family Residence, Residential
Materials
- Attic/Crawl Hatchway(s) Insulated, Fiber Cement, HardiPlank Type
- Foundation: Raised
- Roof: Shingle
Condition
- New construction: No
- Year built: 2015
Utilities & green energy
- Sewer: Public Sewer
- Water: Public
- Utilities for property: Cable Connected, Electricity Available, Electricity Connected, Natural Gas Connected, Phone Available, Phone Connected, Septic Connected, Sewer Connected, Water Available, Water Connected
Community & neighborhood
Community
- Community features: Clubhouse, Playground, Pool
Location
- Region: Wake Forest
- Subdivision: Bishops Grant
HOA & financial
HOA
- Has HOA: Yes
- HOA fee: $198 quarterly
- Amenities included: Clubhouse, Dog Park, Playground, Pool, Trail(s)
- Services included: Maintenance Grounds, Trash
Other
Other facts
- Road surface type: Concrete, Paved
Price history
| Date | Event | Price |
|---|---|---|
| 12/20/2024 | Sold | $615,000-1.6%$191/sqft |
Source: | ||
| 11/5/2024 | Pending sale | $624,900$194/sqft |
Source: | ||
| 10/11/2024 | Price change | $624,900-2.2%$194/sqft |
Source: | ||
| 10/4/2024 | Price change | $638,900-0.2%$198/sqft |
Source: | ||
| 9/17/2024 | Price change | $639,900-1.5%$198/sqft |
Source: | ||
Public tax history
| Year | Property taxes | Tax assessment |
|---|---|---|
| 2025 | $5,748 +0.4% | $611,224 |
| 2024 | $5,726 +18.8% | $611,224 +48% |
| 2023 | $4,820 +4.2% | $413,063 |
Find assessor info on the county website
Neighborhood: 27587
Nearby schools
GreatSchools rating
- 8/10Richland Creek Elementary SchoolGrades: PK-5Distance: 3.1 mi
- 4/10Wake Forest Middle SchoolGrades: 6-8Distance: 3.1 mi
- 7/10Wake Forest High SchoolGrades: 9-12Distance: 2.1 mi
Schools provided by the listing agent
- Elementary: Wake - Richland Creek
- Middle: Wake - Wake Forest
- High: Wake - Wake Forest
Source: Doorify MLS. This data may not be complete. We recommend contacting the local school district to confirm school assignments for this home.
Get a cash offer in 3 minutes
Find out how much your home could sell for in as little as 3 minutes with a no-obligation cash offer.
Estimated market value
$607,100
Get a cash offer in 3 minutes
Find out how much your home could sell for in as little as 3 minutes with a no-obligation cash offer.
Estimated market value
$607,100

