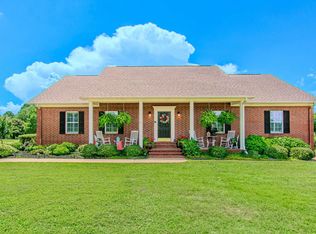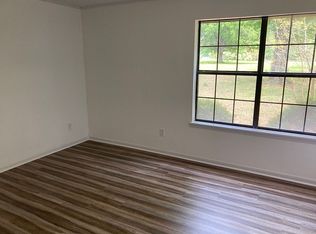Two story with wrap around porch nestled between front 20 acres of horse pasture with acre fishing pond and back 20 acres which can be purchased separately. Six stall stable with hay loft tack room and wash rack. Separate machinery barn. Plenty of room for arena behind house. Two rear facing decks with a spectacular sunset view.
This property is off market, which means it's not currently listed for sale or rent on Zillow. This may be different from what's available on other websites or public sources.


