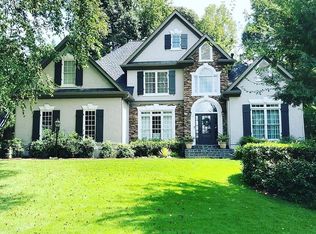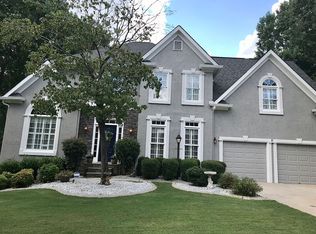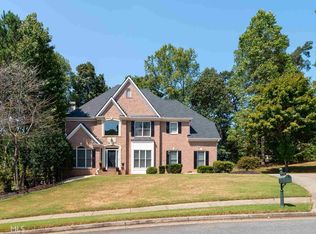This is the DREAM HOME You've been Waiting For! Romantic Fireside Family Room w Tongue and Grove Soaring Ceiling Opens to Chef's Kitchen. Formal Dining Room for Holiday Dinners. Primary Suite w Tray Ceiling on the Main Level has Custom Closet System and Soaking Tub. 3 Spacious Bedrooms Up, one has Private Full Bath. Gleaming Hardwood Floors on Main Level. Finished Terrace Level w In-Law/Nanny/Teen Suite. Full Kitchen, Home Theater and Art Studio. Stunning, Polished Concrete Flooring. Walk Out to Amazing Gunite Pool, Winding Flagstone Paved Walkways, Flowering Trellis, Iris Gardens and Japanese Maples. Poolside Patio Perfect for Outdoor Dining and Entertaining Pool Parties. Covered Cabana and Extensive Landscape Lighting Accentuates this Gorgeous, Private Backyard. Vacation in Your Own Backyard! Current Owners have LOVINGLY Maintained this Home. New Custom Pella Windows, New Doors, 2 New Zones of HVAC, New Water Heater. Exterior Freshly Farmhouse Painted. Perfectly Situated in One of West Cobb's Premier Neighborhoods that Features a Clubhouse, Swimming Pool ,Tennis Courts and a Walking Trail. Amazing Location Minutes to Grocery Shopping, a Few Miles to The Avenue Shopping Center. WELCOME HOME! Be Prepared to Fall in Love! You will NEVER WANT TO LEAVE THIS AMAZING PROPERTY. 2021-06-21
This property is off market, which means it's not currently listed for sale or rent on Zillow. This may be different from what's available on other websites or public sources.


