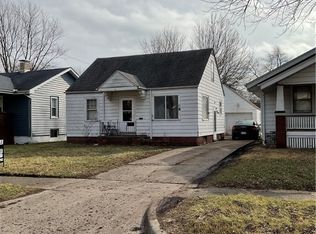Sold for $43,000
$43,000
1325 E Johns Ave, Decatur, IL 62521
2beds
928sqft
Single Family Residence
Built in 1925
5,662.8 Square Feet Lot
$57,500 Zestimate®
$46/sqft
$1,147 Estimated rent
Home value
$57,500
$44,000 - $74,000
$1,147/mo
Zestimate® history
Loading...
Owner options
Explore your selling options
What's special
Newer windows and siding will save the next owner approximately $24,000. The present owner recently completed that project. The rebuilt front porch has a fresh coat of paint. This would be a great area to relax during the evening hours. Or, it would be a great place to have an early morning coffee. The owner has installed a new front door and a storm door. The only thing needed inside is new carpet in the living room and 1 bedroom, or continue using the hardwood flooring. There is a main floor full bathroom and a newly installed shower in the basement. The basement also has a carpeted area great for a 3rd bedroom/family room. You will enjoy the one car detached garage. Fenced rear yard.
Zillow last checked: 8 hours ago
Listing updated: July 17, 2024 at 01:07pm
Listed by:
Joseph Doolin 217-875-0555,
Brinkoetter REALTORS®
Bought with:
Olivia Mull Taylor, 475205335
Brinkoetter REALTORS®
Source: CIBR,MLS#: 6243177 Originating MLS: Central Illinois Board Of REALTORS
Originating MLS: Central Illinois Board Of REALTORS
Facts & features
Interior
Bedrooms & bathrooms
- Bedrooms: 2
- Bathrooms: 2
- Full bathrooms: 1
- 1/2 bathrooms: 1
Bedroom
- Description: Flooring: Laminate
- Level: Main
Bedroom
- Description: Flooring: Hardwood
- Level: Main
Dining room
- Description: Flooring: Hardwood
- Level: Main
Other
- Description: Flooring: Vinyl
- Level: Main
Half bath
- Description: Flooring: Concrete
- Level: Basement
Kitchen
- Description: Flooring: Vinyl
- Level: Main
Living room
- Description: Flooring: Hardwood
- Level: Main
Heating
- Forced Air, Gas
Cooling
- Central Air
Appliances
- Included: Gas Water Heater, Oven, Range
Features
- Attic, Main Level Primary, Workshop
- Windows: Replacement Windows
- Basement: Unfinished,Full
- Has fireplace: No
Interior area
- Total structure area: 928
- Total interior livable area: 928 sqft
- Finished area above ground: 928
- Finished area below ground: 0
Property
Parking
- Total spaces: 1
- Parking features: Detached, Garage
- Garage spaces: 1
Features
- Levels: One
- Stories: 1
- Patio & porch: Patio
- Exterior features: Workshop
Lot
- Size: 5,662 sqft
- Dimensions: 42 x 134
Details
- Parcel number: 041214430011
- Zoning: RES
- Special conditions: None
Construction
Type & style
- Home type: SingleFamily
- Architectural style: Bungalow
- Property subtype: Single Family Residence
Materials
- Vinyl Siding
- Foundation: Basement
- Roof: Asphalt
Condition
- Year built: 1925
Utilities & green energy
- Sewer: Public Sewer
- Water: Public
Community & neighborhood
Location
- Region: Decatur
- Subdivision: Johns 2nd Add
Other
Other facts
- Road surface type: Concrete
Price history
| Date | Event | Price |
|---|---|---|
| 7/17/2024 | Sold | $43,000-11.3%$46/sqft |
Source: | ||
| 7/2/2024 | Contingent | $48,500$52/sqft |
Source: | ||
| 6/6/2024 | Listed for sale | $48,500+79.6%$52/sqft |
Source: | ||
| 1/26/2012 | Sold | $27,000$29/sqft |
Source: | ||
Public tax history
| Year | Property taxes | Tax assessment |
|---|---|---|
| 2024 | $164 +32.3% | $12,699 +3.7% |
| 2023 | $124 +146.1% | $12,249 +6.6% |
| 2022 | $51 | $11,494 +7.1% |
Find assessor info on the county website
Neighborhood: 62521
Nearby schools
GreatSchools rating
- 2/10South Shores Elementary SchoolGrades: K-6Distance: 2.1 mi
- 1/10Stephen Decatur Middle SchoolGrades: 7-8Distance: 3.3 mi
- 2/10Eisenhower High SchoolGrades: 9-12Distance: 0.7 mi
Schools provided by the listing agent
- Elementary: South Shores
- Middle: Johns Hill
- High: Eisenhower
- District: Decatur Dist 61
Source: CIBR. This data may not be complete. We recommend contacting the local school district to confirm school assignments for this home.
