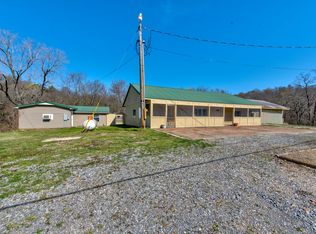Stunning Views on 46 Acres on Grand River! Gated Entry. Have your own Piece of Paradise! Features: Spacious Living, Natural Lighting, Fireplace, Kitchen has Granite, Double Pantry, Eat in Bar + Breakfast Nook. Split Floor plan. Master has Separate Tub & Shower, Safe Room/Walk-In Closet, Large room up w/Full Bath. Heated Garage, Generator Hook Up. Above Ground Pool. Shop w/Electric, RV Hook Ups & Parking. Shooting Range & Deer Country! Don't Miss this RARE GEM, you won't find anything like it!!
This property is off market, which means it's not currently listed for sale or rent on Zillow. This may be different from what's available on other websites or public sources.

