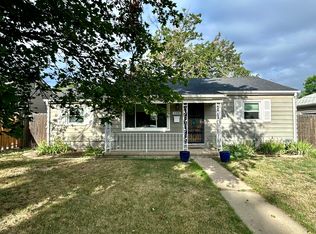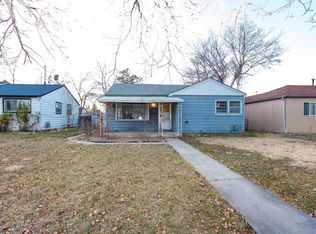Stunning remodel. New Stainless appliances, new bathroom fixtures, completely refinished hardwood floors, new granite countertops with lots of movement, kitchen opened up to the living area, new tile floors in the kitchen, new paint, new roof (down to the sheathing!), new light fixtures, new front sidewalk, new rear patio (uncovered). The place is definitely tricked out! Pull down stairs lead to more storage in the attic. Convenient laundry room off kitchen. Large fenced yard with gate off the alley meant for an RV or other large vehicle. Spacious patio in back, partially covered, partially open. Full 2 car garage with opener. Landscaping in front to be finished as soon as it dries out enough for the work. And you're close to everything that Lowry and Stapleton have to offer, including college and parks and Stanley Marketplace. Quick possession, quick close Please remove shoes or wear booties to protect the beautiful hardwood floors.
This property is off market, which means it's not currently listed for sale or rent on Zillow. This may be different from what's available on other websites or public sources.

