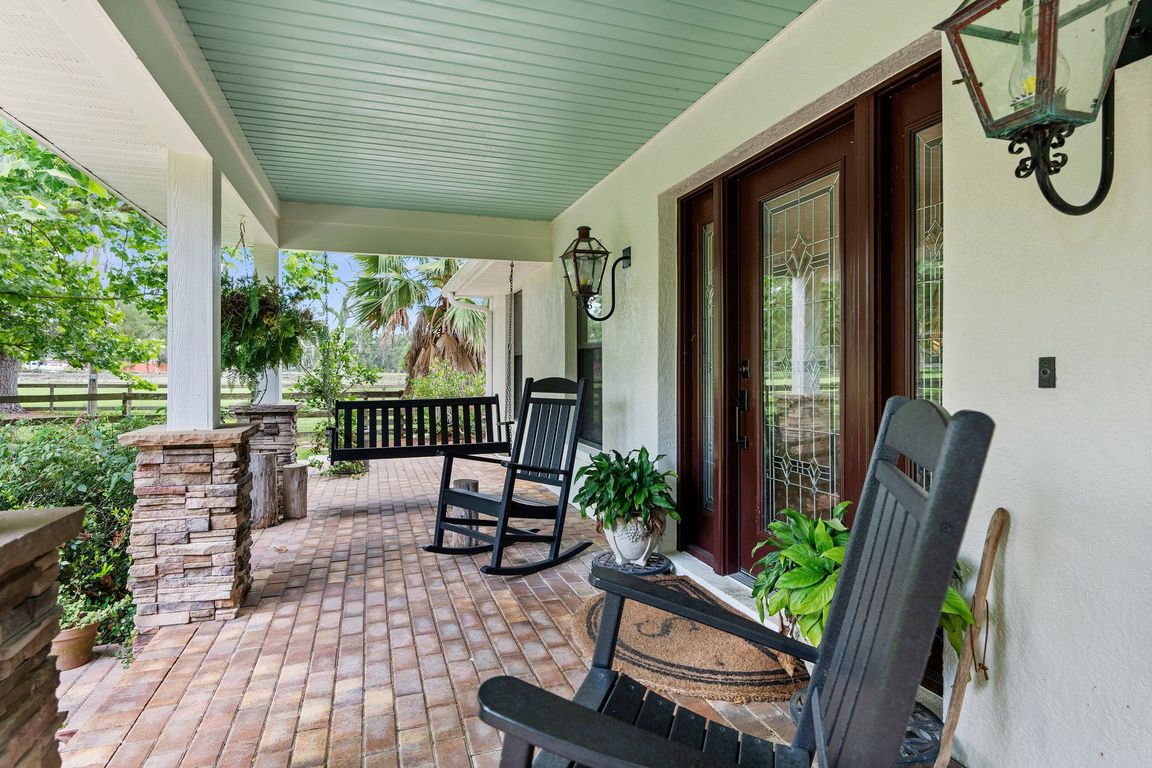
For sale
$1,600,000
5beds
3,700sqft
1325 Culbreath Rd, Brooksville, FL 34602
5beds
3,700sqft
Single family residence
Built in 1998
14 Acres
3 Attached garage spaces
$432 price/sqft
What's special
Improved pasturesCovered lanaiExtended screened lanaiLarge glass windowsHigh ceilingsTack and feed roomsMaster suite
Stunning 14-acre CREEK-SIDE ESTATE! Main Home (3/2/2) + Large Barn with unique Barn Apartment (2/1) + detached 2-car garage with full bathroom!!! A total of 3,700 sq ft living space; 5,585 total sq ft!! TOTAL: 5 bedrooms + 4 bathrooms + 5 car garage spaces!! You can even BUILD ANOTHER ...
- 10 days |
- 835 |
- 47 |
Source: Stellar MLS,MLS#: W7880198 Originating MLS: West Pasco
Originating MLS: West Pasco
Travel times
Living Room
Kitchen
Primary Bedroom
Lanai
Barn Apartment
Barn
Detached Garage
Aerial
Zillow last checked: 8 hours ago
Listing updated: November 01, 2025 at 03:52am
Listing Provided by:
Kimberly Pye, PA 352-279-1150,
HOME LAND REAL ESTATE INC 352-556-0909
Source: Stellar MLS,MLS#: W7880198 Originating MLS: West Pasco
Originating MLS: West Pasco

Facts & features
Interior
Bedrooms & bathrooms
- Bedrooms: 5
- Bathrooms: 4
- Full bathrooms: 4
Rooms
- Room types: Breakfast Room Separate, Dining Room, Great Room, Utility Room, Storage Rooms
Primary bedroom
- Features: Walk-In Closet(s)
- Level: First
- Area: 443.92 Square Feet
- Dimensions: 24.8x17.9
Other
- Features: Walk-In Closet(s)
- Level: First
- Area: 208.29 Square Feet
- Dimensions: 15.9x13.1
Bedroom 3
- Features: Walk-In Closet(s)
- Level: First
- Area: 184.43 Square Feet
- Dimensions: 11.11x16.6
Bedroom 3
- Features: No Closet
- Level: First
- Area: 182.04 Square Feet
- Dimensions: 16.4x11.1
Bedroom 4
- Features: Built-in Closet
- Level: First
- Area: 250.92 Square Feet
- Dimensions: 15.3x16.4
Primary bathroom
- Level: First
- Area: 274.82 Square Feet
- Dimensions: 15.1x18.2
Bathroom 3
- Level: First
Balcony porch lanai
- Level: First
- Area: 803.7 Square Feet
- Dimensions: 47x17.1
Balcony porch lanai
- Level: First
- Area: 182.04 Square Feet
- Dimensions: 22.2x8.2
Dinette
- Level: First
- Area: 72.45 Square Feet
- Dimensions: 11.5x6.3
Dining room
- Level: First
- Area: 133.44 Square Feet
- Dimensions: 13.9x9.6
Great room
- Level: First
- Area: 344.84 Square Feet
- Dimensions: 23.3x14.8
Great room
- Level: First
- Area: 298.08 Square Feet
- Dimensions: 18.4x16.2
Kitchen
- Level: First
- Area: 126.72 Square Feet
- Dimensions: 12.8x9.9
Kitchen
- Level: First
- Area: 108.9 Square Feet
- Dimensions: 12.1x9
Heating
- Central, Electric
Cooling
- Central Air
Appliances
- Included: Dishwasher, Electric Water Heater, Microwave, Range, Refrigerator
- Laundry: Inside, Laundry Room
Features
- Cathedral Ceiling(s), Ceiling Fan(s), Eating Space In Kitchen, High Ceilings, Open Floorplan, Primary Bedroom Main Floor, Solid Wood Cabinets, Split Bedroom, Stone Counters, Walk-In Closet(s)
- Flooring: Brick/Stone, Laminate
- Doors: French Doors
- Windows: Window Treatments
- Has fireplace: No
Interior area
- Total structure area: 5,585
- Total interior livable area: 3,700 sqft
Video & virtual tour
Property
Parking
- Total spaces: 3
- Parking features: Bath In Garage, Boat, Covered, Driveway, Garage Door Opener, Garage Faces Side, Golf Cart Parking, Ground Level, Guest, Open, Oversized, Parking Pad, RV Access/Parking, Workshop in Garage
- Attached garage spaces: 3
- Has uncovered spaces: Yes
- Details: Garage Dimensions: 26x25
Features
- Levels: One
- Stories: 1
- Patio & porch: Covered, Front Porch, Rear Porch, Screened
- Exterior features: Lighting, Private Mailbox, Rain Gutters
- Has view: Yes
- View description: Park/Greenbelt
Lot
- Size: 14 Acres
- Features: Cleared, Greenbelt, In County, Landscaped, Level, Pasture, Zoned for Horses
- Residential vegetation: Mature Landscaping, Oak Trees, Trees/Landscaped
Details
- Additional structures: Barn(s), Storage, Workshop
- Additional parcels included: R26 423 19 0000 0050 0030
- Parcel number: R26 423 19 0000 0050 0020
- Zoning: AG
- Special conditions: None
- Horse amenities: Stable(s)
Construction
Type & style
- Home type: SingleFamily
- Architectural style: Ranch
- Property subtype: Single Family Residence
Materials
- Block, Stucco
- Foundation: Block
- Roof: Metal,Shingle
Condition
- New construction: No
- Year built: 1998
Utilities & green energy
- Sewer: Septic Tank
- Water: Well
- Utilities for property: BB/HS Internet Available, Electricity Connected
Community & HOA
Community
- Subdivision: ACERAGE
HOA
- Has HOA: No
- Pet fee: $0 monthly
Location
- Region: Brooksville
Financial & listing details
- Price per square foot: $432/sqft
- Tax assessed value: $231,807
- Annual tax amount: $9,186
- Date on market: 10/31/2025
- Cumulative days on market: 10 days
- Listing terms: Cash,Conventional,VA Loan
- Ownership: Fee Simple
- Total actual rent: 0
- Electric utility on property: Yes
- Road surface type: Paved, Asphalt, Concrete