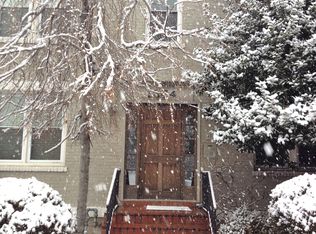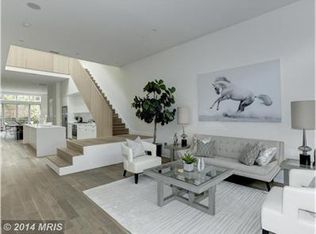Sold for $2,095,000 on 02/25/25
$2,095,000
1325 Constitution Ave NE, Washington, DC 20002
4beds
2,448sqft
Townhouse
Built in 1900
1,945 Square Feet Lot
$2,077,600 Zestimate®
$856/sqft
$5,135 Estimated rent
Home value
$2,077,600
$1.95M - $2.22M
$5,135/mo
Zestimate® history
Loading...
Owner options
Explore your selling options
What's special
“Stunning” is over-used in real estate, but the light in this 2014 renovation by Ditto Residential will truly leave you speechless. A 12x12 skylight sends a flood of natural light down three levels, highlighting a wood panel spiral staircase that just has to be seen to be believed. With three large bedrooms plus a flexible den, this contemporary home on the Hill has room for everyone with over 2,400 sf of above-grade interior space and multiple outdoor spaces. The open entertaining level floats 11ft ceilings above two living areas, a dining area, powder room, and an open gourmet kitchen with an island long enough for six barstools, gas cooktop, electric oven, dishwasher and fridge. Gaze up to the sky while preparing and enjoying meals in this one-of-a-kind space. The south-facing family room has a floor to ceiling window wall that slides completely open out to a landscaped terrace, which has room for dining or lounge furniture and a grill. Stone steps lead up to a secure storage shed, two parking spaces and an EV charger. Up one flight of dramatic stairs is primary suite with an oversized walk-in closet and tiled ensuite bath featuring a dual vanity and glass enclosed shower. The spacious second bedroom will also accommodate a king-sized bed, and has a walk-in closet and ensuite bathroom with tub. The third floor has a large third bedroom with ensuite bath and floor to ceiling windows. This level also has a flexible den / guest room with a closet and glass doors that open to the light above. A large private roof deck with views of the Hill could comfortably accommodates over a dozen friends with room for seating. Other luxury details include gorgeous white oak floors, adjustable recessed lighting, high end faucets and fixtures, plus a built-in speaker system on the first floor, rear terrace and roof deck. Off-street parking for two cars and a secure shed for storage and bikes are included. This quintessential Capitol Hill location is one block from Lincoln Park and walkable to Eastern Market and H Street amenities. Less than 20 min walk to metro or the H St. streetcar connecting to Union Station.
Zillow last checked: 8 hours ago
Listing updated: February 25, 2025 at 05:12am
Listed by:
Ken Germer 202-412-9347,
Compass
Bought with:
Phil Guire, SP98358614
Compass
Source: Bright MLS,MLS#: DCDC2174564
Facts & features
Interior
Bedrooms & bathrooms
- Bedrooms: 4
- Bathrooms: 4
- Full bathrooms: 3
- 1/2 bathrooms: 1
- Main level bathrooms: 1
Basement
- Area: 0
Heating
- Forced Air, Natural Gas
Cooling
- Central Air, Electric
Appliances
- Included: Microwave, Cooktop, Dishwasher, Disposal, Dryer, Exhaust Fan, Oven, Range Hood, Refrigerator, Stainless Steel Appliance(s), Washer, Washer/Dryer Stacked, Gas Water Heater
- Laundry: Has Laundry, Upper Level
Features
- Family Room Off Kitchen, Open Floorplan, Kitchen Island, Recessed Lighting, Bathroom - Tub Shower, Bathroom - Walk-In Shower, Built-in Features, Ceiling Fan(s), Dining Area, Sound System, Upgraded Countertops, 9'+ Ceilings, High Ceilings
- Flooring: Hardwood, Ceramic Tile, Marble, Wood
- Windows: Bay/Bow, Skylight(s)
- Has basement: No
- Has fireplace: No
Interior area
- Total structure area: 2,448
- Total interior livable area: 2,448 sqft
- Finished area above ground: 2,448
- Finished area below ground: 0
Property
Parking
- Total spaces: 2
- Parking features: Electric Vehicle Charging Station(s), Off Street
Accessibility
- Accessibility features: None
Features
- Levels: Three
- Stories: 3
- Patio & porch: Patio, Roof, Roof Deck
- Exterior features: Extensive Hardscape, Sidewalks
- Pool features: None
- Fencing: Board,Wrought Iron
- Has view: Yes
- View description: City
Lot
- Size: 1,945 sqft
- Features: Urban, Urban Land-Sassafras-Chillum
Details
- Additional structures: Above Grade, Below Grade, Outbuilding
- Parcel number: 1034//0156
- Zoning: RF-1
- Special conditions: Standard
Construction
Type & style
- Home type: Townhouse
- Architectural style: Federal,Contemporary
- Property subtype: Townhouse
Materials
- Brick, HardiPlank Type, Mixed
Condition
- Very Good
- New construction: No
- Year built: 1900
- Major remodel year: 2014
Details
- Builder name: Ditto Residential
Utilities & green energy
- Sewer: Public Sewer
- Water: Public
Community & neighborhood
Location
- Region: Washington
- Subdivision: Capitol Hill
Other
Other facts
- Listing agreement: Exclusive Right To Sell
- Ownership: Fee Simple
Price history
| Date | Event | Price |
|---|---|---|
| 2/25/2025 | Sold | $2,095,000+6.1%$856/sqft |
Source: | ||
| 1/29/2025 | Pending sale | $1,975,000$807/sqft |
Source: | ||
| 1/22/2025 | Listed for sale | $1,975,000-2%$807/sqft |
Source: | ||
| 7/14/2021 | Sold | $2,015,000+12.3%$823/sqft |
Source: | ||
| 6/22/2021 | Pending sale | $1,795,000$733/sqft |
Source: | ||
Public tax history
| Year | Property taxes | Tax assessment |
|---|---|---|
| 2025 | $14,023 +0.8% | $1,739,630 +0.9% |
| 2024 | $13,919 +1.7% | $1,724,530 +1.8% |
| 2023 | $13,682 +2.1% | $1,693,700 +7.4% |
Find assessor info on the county website
Neighborhood: Capitol Hill
Nearby schools
GreatSchools rating
- 8/10Maury Elementary SchoolGrades: PK-5Distance: 0.1 mi
- 5/10Eliot-Hine Middle SchoolGrades: 6-8Distance: 0.4 mi
- 2/10Eastern High SchoolGrades: 9-12Distance: 0.4 mi
Schools provided by the listing agent
- District: District Of Columbia Public Schools
Source: Bright MLS. This data may not be complete. We recommend contacting the local school district to confirm school assignments for this home.
Sell for more on Zillow
Get a free Zillow Showcase℠ listing and you could sell for .
$2,077,600
2% more+ $41,552
With Zillow Showcase(estimated)
$2,119,152
