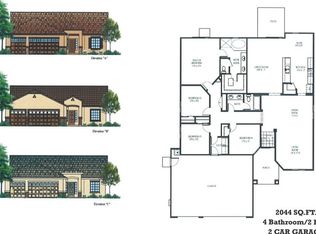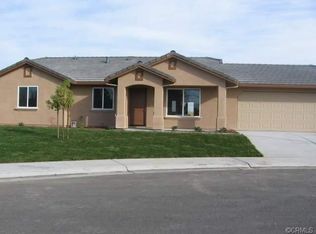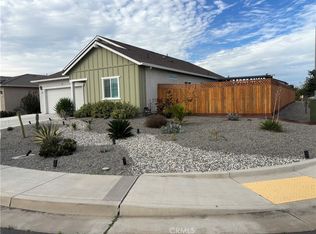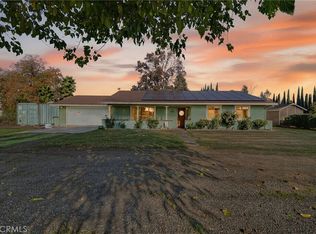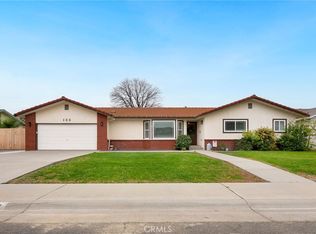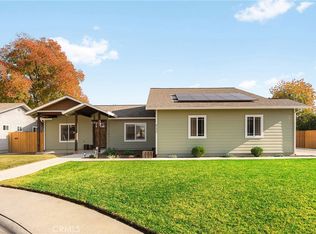Welcome to your New Address! Beautiful 4 bedroom, 3 bathroom home offers comfort, space, and open floor plan, in a quiet, desirable neighborhood. Enjoy the convenience of a bedroom-and full bathroom downstairs, perfect for guests or multi-gen living. This home is filled with natural light, accentuating the spacious layout. The kitchen features granite countertops, stainless steel appliances, and ample cabinet space. Separate laundry room equipped with upper and lower cabinets, tile counter top and sink for added convenience. The upstairs loft offers flexible space for media, play, hobby, or work. This home sits on a beautifully landscaped lot with mature tress including orange and cherry, secluded Pergola offers a private garden retreat. Make this home your new address, schedule an appointment today.
Active
Price cut: $10K (9/29)
$555,000
1325 Coby Ln, Orland, CA 95963
4beds
2,706sqft
Est.:
Single Family Residence
Built in 2007
9,151.96 Square Feet Lot
$552,600 Zestimate®
$205/sqft
$-- HOA
What's special
Flexible spaceSpacious layoutSecluded pergolaNatural lightPrivate garden retreatOpen floor planStainless steel appliances
- 192 days |
- 346 |
- 13 |
Zillow last checked: 9 hours ago
Listing updated: November 07, 2025 at 12:33pm
Listed by:
Jeanie Sanchez DRE #00594154 530-588-3686,
Jeanie Sanchez, Broker
Source: MetroList Services of CA,MLS#: 225071219Originating MLS: MetroList Services, Inc.
Tour with a local agent
Facts & features
Interior
Bedrooms & bathrooms
- Bedrooms: 4
- Bathrooms: 3
- Full bathrooms: 3
Rooms
- Room types: Loft, Master Bathroom, Bathroom, Master Bedroom, Dining Room, Family Room, Great Room, Kitchen, Laundry
Primary bathroom
- Features: Closet, Shower Stall(s), Double Vanity, Fiberglass, Soaking Tub, Walk-In Closet(s), Window
Dining room
- Features: Space in Kitchen
Kitchen
- Features: Granite Counters, Kitchen/Family Combo
Heating
- Central
Cooling
- Central Air
Appliances
- Included: Free-Standing Gas Range, Free-Standing Refrigerator, Gas Water Heater, Dishwasher, Disposal, Microwave, Plumbed For Ice Maker
- Laundry: Laundry Room, Cabinets, Sink, Electric Dryer Hookup, Inside Room
Features
- Flooring: Carpet, Simulated Wood, Tile
- Number of fireplaces: 1
- Fireplace features: Insert, Family Room
Interior area
- Total interior livable area: 2,706 sqft
Video & virtual tour
Property
Parking
- Total spaces: 3
- Parking features: Attached, Garage Door Opener, Garage Faces Front, Guest
- Attached garage spaces: 3
- Has uncovered spaces: Yes
Features
- Stories: 2
- Fencing: Back Yard,Wood,Fenced
Lot
- Size: 9,151.96 Square Feet
- Features: Auto Sprinkler F&R, Curb(s)/Gutter(s), Shape Regular, Landscape Back, Landscape Front
Details
- Additional structures: Pergola, Shed(s), Storage
- Parcel number: 046360013000
- Zoning description: Single Family Residential R-1
- Special conditions: Standard
- Other equipment: Water Cond Equipment Owned
Construction
Type & style
- Home type: SingleFamily
- Architectural style: Traditional
- Property subtype: Single Family Residence
Materials
- Ceiling Insulation, Stucco, Frame, Wood
- Foundation: Slab
- Roof: Composition
Condition
- Year built: 2007
Utilities & green energy
- Sewer: Public Sewer
- Water: Public
- Utilities for property: Cable Available, Public, Electric, Internet Available, Underground Utilities, Natural Gas Connected
Community & HOA
Location
- Region: Orland
Financial & listing details
- Price per square foot: $205/sqft
- Tax assessed value: $569,160
- Annual tax amount: $6,646
- Price range: $555K - $555K
- Date on market: 6/6/2025
- Road surface type: Paved, Paved Sidewalk
Estimated market value
$552,600
$525,000 - $580,000
$2,781/mo
Price history
Price history
| Date | Event | Price |
|---|---|---|
| 9/29/2025 | Price change | $555,000-1.8%$205/sqft |
Source: MetroList Services of CA #225071219 Report a problem | ||
| 7/23/2025 | Price change | $565,000-0.9%$209/sqft |
Source: MetroList Services of CA #225071219 Report a problem | ||
| 6/6/2025 | Listed for sale | $570,000+2.2%$211/sqft |
Source: MetroList Services of CA #225071219 Report a problem | ||
| 1/25/2024 | Sold | $558,000-6.6%$206/sqft |
Source: | ||
| 1/9/2024 | Pending sale | $597,500$221/sqft |
Source: | ||
Public tax history
Public tax history
| Year | Property taxes | Tax assessment |
|---|---|---|
| 2025 | $6,646 +13% | $569,160 +12.9% |
| 2024 | $5,883 +2.1% | $504,073 +2% |
| 2023 | $5,763 +2.2% | $494,190 +2% |
Find assessor info on the county website
BuyAbility℠ payment
Est. payment
$3,390/mo
Principal & interest
$2692
Property taxes
$504
Home insurance
$194
Climate risks
Neighborhood: 95963
Nearby schools
GreatSchools rating
- 4/10Fairview Elementary SchoolGrades: 3-5Distance: 0.9 mi
- 2/10Price Intermediate SchoolGrades: 6-8Distance: 1.3 mi
- 5/10Orland High SchoolGrades: 9-12Distance: 1.6 mi
- Loading
- Loading
