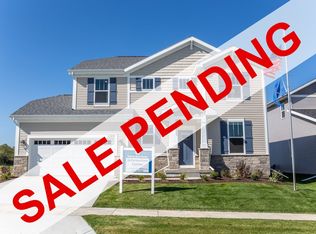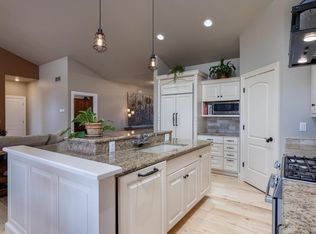Under construction, completion August 15, 2019. Amazing ranch condo in newly developed Woods Farm. Sun Prairie school district. Open concept with 9' ceilings, vaulted ceiling in living, kitchen and dining rooms, tray ceiling in master bedroom. Kitchen with granite counter tops, kemper echo cabinets, island and pantry. First floor laundry. 12X10 deck. Zero barrier entry from garage and front entry. To finish lower level of 795 sq ft, family room, bedroom and bath w/wet bar $35,900. Assessment and tax parcel number consist of two units.
This property is off market, which means it's not currently listed for sale or rent on Zillow. This may be different from what's available on other websites or public sources.


