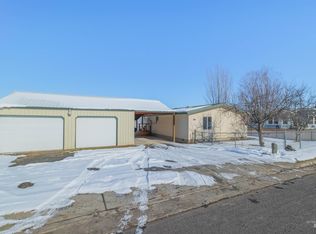Sold
Price Unknown
1325 Birch Ave, Lewiston, ID 83501
3beds
2baths
1,664sqft
Manufactured On Land, Manufactured Home
Built in 2004
10,323.72 Square Feet Lot
$382,900 Zestimate®
$--/sqft
$1,706 Estimated rent
Home value
$382,900
$364,000 - $402,000
$1,706/mo
Zestimate® history
Loading...
Owner options
Explore your selling options
What's special
Meticulously maintained home with a 24' X 26' SHOP! Well designed home with split floor plan offering a primary en suite and two additional bedrooms and bath. There is a living room with lots of natural light plus a comfortable family room off the kitchen. The kitchen is complete with all appliances, a pantry and a center island that holds the sink and dishwasher. New flooring and interior paint, and tankless water heater. There is great outdoor space with this home too which includes a partially covered deck that is perfect for outside entertaining, fenced back yard with privacy. Don't miss out on this nice home! TitleOne has the commitment completed.
Zillow last checked: 8 hours ago
Listing updated: March 09, 2023 at 07:48pm
Listed by:
Marilyn Flatt 509-751-7711,
Assist 2 Sell Discovery Real Estate
Bought with:
Lisa Jenner
Idaho Land & Home
Source: IMLS,MLS#: 98862018
Facts & features
Interior
Bedrooms & bathrooms
- Bedrooms: 3
- Bathrooms: 2
- Main level bathrooms: 2
- Main level bedrooms: 3
Primary bedroom
- Level: Main
Bedroom 2
- Level: Main
Bedroom 3
- Level: Main
Family room
- Level: Main
Kitchen
- Level: Main
Living room
- Level: Main
Heating
- Forced Air
Cooling
- Central Air
Appliances
- Included: Electric Water Heater, Tankless Water Heater, Dishwasher, Microwave, Oven/Range Built-In, Refrigerator
Features
- Bath-Master, Bed-Master Main Level, Split Bedroom, Family Room, Walk-In Closet(s), Pantry, Kitchen Island, Number of Baths Main Level: 2
- Has basement: No
- Has fireplace: Yes
- Fireplace features: Pellet Stove
Interior area
- Total structure area: 1,664
- Total interior livable area: 1,664 sqft
- Finished area above ground: 1,664
- Finished area below ground: 0
Property
Parking
- Total spaces: 2
- Parking features: Detached, Carport, RV Access/Parking
- Has garage: Yes
- Carport spaces: 2
Features
- Levels: One
- Patio & porch: Covered Patio/Deck
Lot
- Size: 10,323 sqft
- Dimensions: 110 x 95
- Features: 10000 SF - .49 AC, Auto Sprinkler System, Full Sprinkler System
Details
- Parcel number: RPL02020000030
- Zoning: R1
Construction
Type & style
- Home type: MobileManufactured
- Property subtype: Manufactured On Land, Manufactured Home
Materials
- Wood Siding
- Foundation: Crawl Space
- Roof: Architectural Style
Condition
- Year built: 2004
Utilities & green energy
- Water: Public
- Utilities for property: Sewer Connected, Cable Connected
Community & neighborhood
Location
- Region: Lewiston
Other
Other facts
- Listing terms: Cash,Conventional,FHA,USDA Loan,VA Loan
- Ownership: Fee Simple
- Road surface type: Paved
Price history
Price history is unavailable.
Public tax history
| Year | Property taxes | Tax assessment |
|---|---|---|
| 2025 | $2,239 +15.8% | $331,734 +22.8% |
| 2024 | $1,934 -4.1% | $270,143 +11.5% |
| 2023 | $2,016 -4.2% | $242,214 +3.8% |
Find assessor info on the county website
Neighborhood: 83501
Nearby schools
GreatSchools rating
- 4/10Centennial Elementary SchoolGrades: K-5Distance: 1.4 mi
- 7/10Sacajawea Junior High SchoolGrades: 6-8Distance: 0.5 mi
- 5/10Lewiston Senior High SchoolGrades: 9-12Distance: 1.4 mi
Schools provided by the listing agent
- Elementary: Centennial
- Middle: Sacajawea
- High: Lewiston
- District: Lewiston Independent School District #1
Source: IMLS. This data may not be complete. We recommend contacting the local school district to confirm school assignments for this home.
