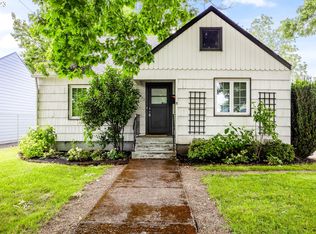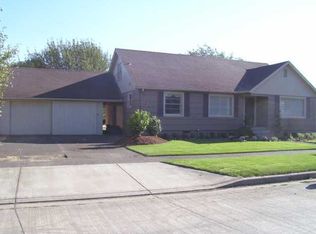Spacious vintage home in historical area of Springfield, outside the Washburne District. Refinished wood floors and new floor coverings and paint throughout. Bonus room. Oversize detached garage with alley access. Large covered patio and fenced yard. Move in ready.
This property is off market, which means it's not currently listed for sale or rent on Zillow. This may be different from what's available on other websites or public sources.

