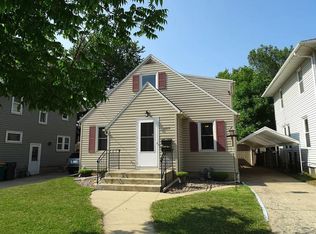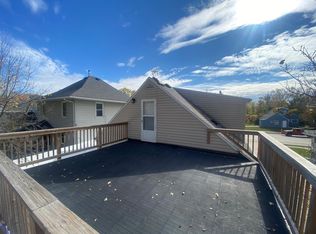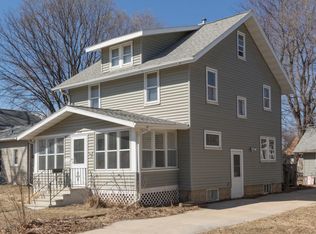Closed
$271,250
1325 4th St SE, Rochester, MN 55904
5beds
2baths
2,388sqft
Duplex Up and Down
Built in 1940
-- sqft lot
$284,900 Zestimate®
$114/sqft
$1,507 Estimated rent
Home value
$284,900
$262,000 - $311,000
$1,507/mo
Zestimate® history
Loading...
Owner options
Explore your selling options
What's special
This adaptable property, conveniently located near downtown and the medical campus, is a great investment. It’s a duplex (one unit with 3 bedrooms, the other with 2), perfect for an owner-occupant looking to offset costs by renting one unit, or it can be a 5-bedroom single-family home. The property is currently a duplex with a valid rental certificate. It has been updated with a new roof in 2017, a high-efficiency furnace in 2014, A/C in 2018, 200 AMP electrical service in 2018, and a water softener in 2015. It also has permanent siding, updated windows, a newer deck, and a cedar privacy fence. The main floor unit has 3 bedrooms, a full bath, a kitchen, a large living area with hardwood floors, and access to a large basement with laundry. The upstairs unit has 2 large bedrooms, a kitchenette, a full bath, and a private deck with access to the fenced backyard. The property is well-maintained and move-in ready, with many built-ins and space-saving features.
Zillow last checked: 12 hours ago
Listing updated: June 17, 2025 at 11:16pm
Listed by:
Dylan Carty 507-272-8049,
Realty Growth Management Inc.,
Matt Gove 507-951-1147
Bought with:
Jaime Rivera
Dwell Realty Group LLC
Source: NorthstarMLS as distributed by MLS GRID,MLS#: 6518359
Facts & features
Interior
Bedrooms & bathrooms
- Bedrooms: 5
- Bathrooms: 2
Heating
- Forced Air
Features
- Basement: Full
Interior area
- Total structure area: 2,388
- Total interior livable area: 2,388 sqft
- Finished area above ground: 1,558
- Finished area below ground: 0
Property
Parking
- Total spaces: 1
- Parking features: Garage
- Garage spaces: 1
- Details: Garage Dimensions (12x20)
Accessibility
- Accessibility features: None
Features
- Levels: Two
Lot
- Size: 4,356 sqft
- Dimensions: 41 x 113
Details
- Foundation area: 830
- Parcel number: 640112000925
- Zoning description: Residential-Multi-Family,Residential-Single Family
Construction
Type & style
- Home type: MultiFamily
- Property subtype: Duplex Up and Down
Materials
- Vinyl Siding
- Roof: Asphalt
Condition
- Age of Property: 85
- New construction: No
- Year built: 1940
Utilities & green energy
- Gas: Natural Gas
- Sewer: City Sewer/Connected
- Water: City Water/Connected
Community & neighborhood
Location
- Region: Rochester
- Subdivision: Auditors A
Price history
| Date | Event | Price |
|---|---|---|
| 6/17/2024 | Sold | $271,250-1.3%$114/sqft |
Source: | ||
| 5/21/2024 | Pending sale | $274,900$115/sqft |
Source: | ||
| 4/29/2024 | Price change | $274,900-5.2%$115/sqft |
Source: | ||
| 4/12/2024 | Listed for sale | $289,900+20.8%$121/sqft |
Source: | ||
| 9/9/2021 | Sold | $240,000+4.3%$101/sqft |
Source: | ||
Public tax history
| Year | Property taxes | Tax assessment |
|---|---|---|
| 2024 | $2,851 | $190,500 +2.2% |
| 2023 | -- | $186,400 +4.7% |
| 2022 | $1,956 +6.2% | $178,000 +28.1% |
Find assessor info on the county website
Neighborhood: East Side
Nearby schools
GreatSchools rating
- 2/10Riverside Central Elementary SchoolGrades: PK-5Distance: 0.5 mi
- 4/10Kellogg Middle SchoolGrades: 6-8Distance: 1.6 mi
- 8/10Century Senior High SchoolGrades: 8-12Distance: 2.3 mi
Schools provided by the listing agent
- Elementary: Riverside Central
- Middle: Kellogg
- High: Century
Source: NorthstarMLS as distributed by MLS GRID. This data may not be complete. We recommend contacting the local school district to confirm school assignments for this home.
Get a cash offer in 3 minutes
Find out how much your home could sell for in as little as 3 minutes with a no-obligation cash offer.
Estimated market value
$284,900
Get a cash offer in 3 minutes
Find out how much your home could sell for in as little as 3 minutes with a no-obligation cash offer.
Estimated market value
$284,900


