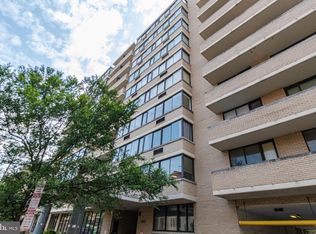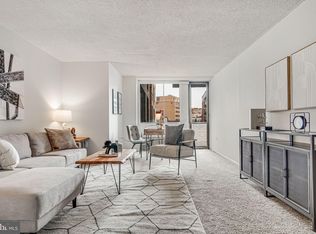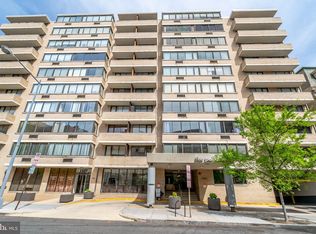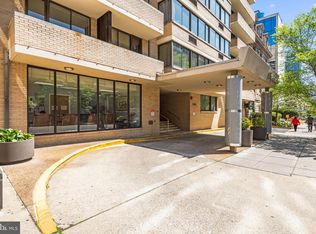Sold for $425,000 on 01/13/23
$425,000
1325 18th St NW APT 602, Washington, DC 20036
1beds
779sqft
Condominium
Built in 1974
-- sqft lot
$428,400 Zestimate®
$546/sqft
$2,767 Estimated rent
Home value
$428,400
$403,000 - $454,000
$2,767/mo
Zestimate® history
Loading...
Owner options
Explore your selling options
What's special
With 2 Great Outdoor Spaces to Work From Home! The centrally located Palladium building has a Walkscore of 99, with a rooftop pool, sauna, 24-hour concierge and this unit boasts an enormous balcony! Nearly 800 square feet, this generously sized 1 bedroom unit is just flooded with natural light and sweeping views of Dupont! Whether you're working from home, the rooftop pool, or entertaining your friends and family, this unit has it all. The kitchen is complete with stainless steel appliances, granite countertops and even includes a breakfast bar. The oversized bedroom has a walk-in closet and updated bath that accessible from the bedroom or from the living space for guests. Enjoy the cool air in the unit from the two updated HVAC units or when you need a breath of fresh are just step out onto the oversized balcony that spans the length of the condo! With only 2 blocks to Dupont Metro Station, easily get in and out of Dupont quickly, or take a short stroll to hundreds of bars, restaurants, nightlife, museums, sightseeing, and moments to Georgetown Shopping. All utilities are included in the low condo fee. Rental parking is available on-site.
Zillow last checked: 8 hours ago
Listing updated: January 13, 2023 at 07:51am
Listed by:
Pey Behin 240-506-1411,
RLAH @properties
Bought with:
Ritu Desai, 0225077251
Samson Properties
Source: Bright MLS,MLS#: DCDC2066190
Facts & features
Interior
Bedrooms & bathrooms
- Bedrooms: 1
- Bathrooms: 1
- Full bathrooms: 1
- Main level bathrooms: 1
- Main level bedrooms: 1
Basement
- Area: 0
Heating
- Wall Unit, Electric
Cooling
- Wall Unit(s), Electric
Appliances
- Included: Microwave, Dishwasher, Disposal, Exhaust Fan, Oven/Range - Electric, Stainless Steel Appliance(s), Electric Water Heater
- Laundry: Common Area, Main Level
Features
- Bar, Built-in Features, Combination Dining/Living, Elevator, Floor Plan - Traditional, Kitchen - Galley, Walk-In Closet(s), High Ceilings, Dry Wall
- Flooring: Wood
- Windows: Double Pane Windows, Window Treatments
- Has basement: No
- Has fireplace: No
Interior area
- Total structure area: 779
- Total interior livable area: 779 sqft
- Finished area above ground: 779
- Finished area below ground: 0
Property
Parking
- Parking features: On-site - Rent, On Street
- Has uncovered spaces: Yes
Accessibility
- Accessibility features: Accessible Hallway(s), Accessible Elevator Installed
Features
- Levels: One
- Stories: 1
- Pool features: Community
Lot
- Features: Unknown Soil Type
Details
- Additional structures: Above Grade, Below Grade
- Parcel number: 0158//2060
- Zoning: RA-8
- Special conditions: Standard
Construction
Type & style
- Home type: Condo
- Architectural style: Contemporary
- Property subtype: Condominium
- Attached to another structure: Yes
Materials
- Brick
- Foundation: Slab
Condition
- New construction: No
- Year built: 1974
Utilities & green energy
- Sewer: Public Septic
- Water: Public
Green energy
- Energy efficient items: Appliances, Lighting
Community & neighborhood
Security
- Security features: 24 Hour Security, Desk in Lobby, Monitored, Resident Manager, Smoke Detector(s)
Location
- Region: Washington
- Subdivision: Dupont Circle
HOA & financial
Other fees
- Condo and coop fee: $733 monthly
Other financial information
- Total actual rent: 31200
Other
Other facts
- Listing agreement: Exclusive Right To Sell
- Ownership: Condominium
Price history
| Date | Event | Price |
|---|---|---|
| 4/30/2025 | Listing removed | $2,750$4/sqft |
Source: Zillow Rentals | ||
| 3/26/2025 | Price change | $2,750-8.3%$4/sqft |
Source: Bright MLS #DCDC2187356 | ||
| 3/8/2025 | Listed for rent | $3,000+15.4%$4/sqft |
Source: Bright MLS #DCDC2187356 | ||
| 1/13/2023 | Sold | $425,000$546/sqft |
Source: | ||
| 11/18/2022 | Contingent | $425,000$546/sqft |
Source: | ||
Public tax history
| Year | Property taxes | Tax assessment |
|---|---|---|
| 2025 | $3,616 -2.8% | $441,070 -2.6% |
| 2024 | $3,721 -3.2% | $452,980 -3% |
| 2023 | $3,845 +2% | $467,020 +2.1% |
Find assessor info on the county website
Neighborhood: Dupont Circle
Nearby schools
GreatSchools rating
- 7/10School Without Walls @ Francis-StevensGrades: PK-8Distance: 1.4 mi
- 2/10Cardozo Education CampusGrades: 6-12Distance: 1.2 mi
Schools provided by the listing agent
- District: District Of Columbia Public Schools
Source: Bright MLS. This data may not be complete. We recommend contacting the local school district to confirm school assignments for this home.

Get pre-qualified for a loan
At Zillow Home Loans, we can pre-qualify you in as little as 5 minutes with no impact to your credit score.An equal housing lender. NMLS #10287.
Sell for more on Zillow
Get a free Zillow Showcase℠ listing and you could sell for .
$428,400
2% more+ $8,568
With Zillow Showcase(estimated)
$436,968


