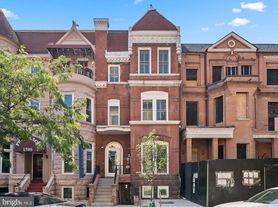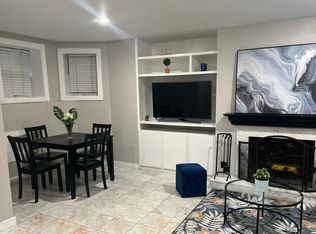Just two blocks from the Metro, this spacious 1-bedroom, 1-bath condo offers approximately 719 square feet of open, light-filled living space. Featuring gleaming hardwood floors throughout, the home includes an updated kitchen and bathroom, generous closet space, and a large private balcony with sweeping views of 18th Street. The balcony floor was upgraded with stylish ceramic tile in 2023. The kitchen is beautifully appointed with stainless steel appliances (all new in 2023), granite countertops, and a convenient breakfast bar. The bright and generously sized bedroom includes a walk-in closet and pocket doors that lead to a sleek, modern bathroom. The bath showcases double sinks, marble flooring, a linen closet, a frameless glass shower, and designer tile work. An additional large closet in the front hall provides excellent storage. Residents enjoy access to a rooftop swimming pool and deck with panoramic city views and seasonal plantings. With a Walk Score of 99, Dupont Circle is one of DC's most vibrant neighborhoods, known for its historic charm, cultural venues, top-rated restaurants, and boutique shopping. Parking is available in the building for a fee.
All utilities are included.
Apartment for rent
Accepts Zillow applications
$3,200/mo
1325 18th St NW APT 302, Washington, DC 20036
1beds
719sqft
Price may not include required fees and charges.
Apartment
Available now
No pets
Wall unit
Shared laundry
Off street parking
Wall furnace
What's special
- 7 days |
- -- |
- -- |
District law requires that a housing provider state that the housing provider will not refuse to rent a rental unit to a person because the person will provide the rental payment, in whole or in part, through a voucher for rental housing assistance provided by the District or federal government.
Travel times
Facts & features
Interior
Bedrooms & bathrooms
- Bedrooms: 1
- Bathrooms: 1
- Full bathrooms: 1
Heating
- Wall Furnace
Cooling
- Wall Unit
Appliances
- Included: Dishwasher, Freezer, Microwave, Oven, Refrigerator
- Laundry: Shared
Features
- Walk In Closet
- Flooring: Hardwood
Interior area
- Total interior livable area: 719 sqft
Property
Parking
- Parking features: Off Street
- Details: Contact manager
Features
- Exterior features: Heating system: Wall, Utilities included in rent, Walk In Closet
Details
- Parcel number: 01582021
Construction
Type & style
- Home type: Apartment
- Property subtype: Apartment
Building
Management
- Pets allowed: No
Community & HOA
Community
- Features: Pool
HOA
- Amenities included: Pool
Location
- Region: Washington
Financial & listing details
- Lease term: 1 Year
Price history
| Date | Event | Price |
|---|---|---|
| 10/2/2025 | Listing removed | $435,000$605/sqft |
Source: | ||
| 10/1/2025 | Listed for rent | $3,200$4/sqft |
Source: Zillow Rentals | ||
| 9/30/2025 | Listing removed | $3,200$4/sqft |
Source: Bright MLS #DCDC2224816 | ||
| 9/27/2025 | Listed for rent | $3,200+42.2%$4/sqft |
Source: Bright MLS #DCDC2224816 | ||
| 6/21/2025 | Listed for sale | $435,000+1.8%$605/sqft |
Source: | ||
Neighborhood: Dupont Circle
There are 3 available units in this apartment building

