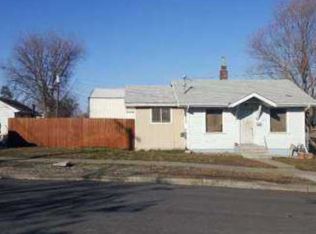Sold
Price Unknown
1325 14th St, Lewiston, ID 83501
3beds
2baths
1,800sqft
Single Family Residence
Built in 1930
3,528.36 Square Feet Lot
$362,900 Zestimate®
$--/sqft
$2,005 Estimated rent
Home value
$362,900
Estimated sales range
Not available
$2,005/mo
Zestimate® history
Loading...
Owner options
Explore your selling options
What's special
This lovely 3-bedroom residence offers 2 full bathrooms and a spacious open-concept living and dining area, spanning 1,800 sq. ft. The upstairs features one bedroom, with an extra area that can serve as additional living space. The basement is equipped with an updated full bathroom, a master suite with a walk-in closet, a laundry room. New furnace, a/c and hot water heater! MOVE IN READY. Outside, you'll find a fenced backyard, a deck perfect for gatherings, and a fully integrated sprinkler system.
Zillow last checked: 8 hours ago
Listing updated: September 30, 2024 at 07:56pm
Listed by:
Sarah Seekins 208-305-9611,
Refined Realty
Bought with:
Chelsea Blewett
Refined Realty
Source: IMLS,MLS#: 98921888
Facts & features
Interior
Bedrooms & bathrooms
- Bedrooms: 3
- Bathrooms: 2
- Main level bathrooms: 1
- Main level bedrooms: 1
Primary bedroom
- Level: Lower
Bedroom 2
- Level: Main
Bedroom 3
- Level: Upper
Kitchen
- Level: Main
Living room
- Level: Main
Heating
- Forced Air, Natural Gas
Cooling
- Central Air
Appliances
- Included: Electric Water Heater, Dishwasher, Oven/Range Freestanding, Refrigerator
Features
- Formal Dining, Walk-In Closet(s), Number of Baths Main Level: 1, Number of Baths Below Grade: 1
- Flooring: Hardwood, Tile, Carpet
- Basement: Walk-Out Access
- Has fireplace: No
Interior area
- Total structure area: 1,800
- Total interior livable area: 1,800 sqft
- Finished area above ground: 1,080
- Finished area below ground: 720
Property
Parking
- Parking features: Driveway
- Has uncovered spaces: Yes
Features
- Levels: Two Story w/ Below Grade
- Fencing: Full,Vinyl
Lot
- Size: 3,528 sqft
- Dimensions: 71 x 50
- Features: Sm Lot 5999 SF, Sidewalks, Corner Lot, Auto Sprinkler System, Drip Sprinkler System, Full Sprinkler System
Details
- Parcel number: RPL1860015007C
Construction
Type & style
- Home type: SingleFamily
- Property subtype: Single Family Residence
Materials
- Frame, Wood Siding
- Roof: Composition
Condition
- Year built: 1930
Utilities & green energy
- Water: Public
- Utilities for property: Sewer Connected, Cable Connected
Community & neighborhood
Location
- Region: Lewiston
Other
Other facts
- Listing terms: Conventional,FHA,USDA Loan,VA Loan
- Ownership: Fee Simple
- Road surface type: Paved
Price history
Price history is unavailable.
Public tax history
| Year | Property taxes | Tax assessment |
|---|---|---|
| 2025 | $2,285 +14% | $316,202 +13.9% |
| 2024 | $2,003 -14% | $277,562 +9.2% |
| 2023 | $2,330 +26.7% | $254,116 -3.6% |
Find assessor info on the county website
Neighborhood: 83501
Nearby schools
GreatSchools rating
- 4/10Whitman Elementary SchoolGrades: PK-5Distance: 0.5 mi
- 6/10Jenifer Junior High SchoolGrades: 6-8Distance: 0.2 mi
- 5/10Lewiston Senior High SchoolGrades: 9-12Distance: 2.1 mi
Schools provided by the listing agent
- Elementary: Whitman
- Middle: Jenifer
- High: Lewiston
- District: Lewiston Independent School District #1
Source: IMLS. This data may not be complete. We recommend contacting the local school district to confirm school assignments for this home.
