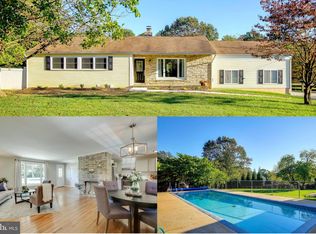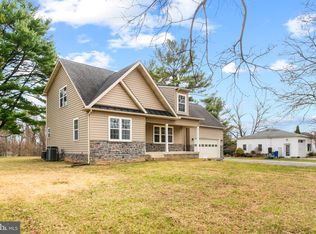Back on the market - their loss is your gain! You do not want to miss out on this special home priced to sell!! This home has it all! Beautifully updated and renovated in 2015. Kitchen boasts cherry cabinets, stainless steel appliances (dishwasher brand new), granite counter tops, tile and granite back splash, beautiful center island with ample bar stool seating and two large eating areas. Open and airy with tons of natural light - picture window and slider in kitchen and ceramic tile wood plank flooring finish it off. Neutral palette throughout the home. All bedrooms have the original hardwood floors which were just restored to their initial lustre. Hall bath updated with ceramic tile flooring, granite counter tops, double-sinks and cherry cabinetry - large and hospitable. Master bedroom en suite complete with ceiling fan, beautiful bay window and window box seating, walk-in closet, large and gorgeous master bath complete with pebble and tile updated shower, flooring, granite counter top, double-sink and linen closet. Family room off the kitchen features a slider to backyard, ceiling fan, and hardwood floors. Lower level recreation room has brand new grey plank ceramic tile perfect for that extra space to sprawl and play. Highlights of the backyard include a brand new deck off of the kitchen perfect for entertaining along with beautiful in-ground pool and shed, all nestled on 1 full acre, picturesque and just steps away from the local elementary school yet completely private - close to major routes and shopping. 1 yr home warranty included.
This property is off market, which means it's not currently listed for sale or rent on Zillow. This may be different from what's available on other websites or public sources.


