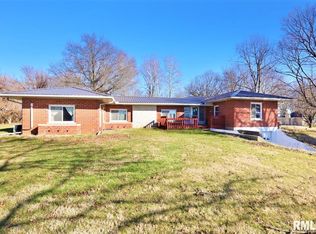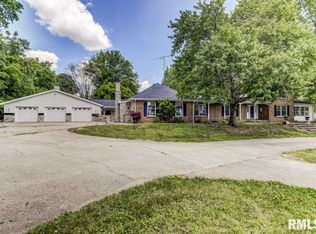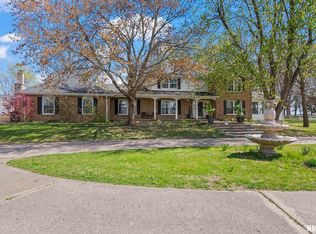Spacious 4Bed,2Bath Pleasant Plains home situated on 2 acres offering ~2,170 SQFT of living space & TONS of potential. The need for cosmetic updating gives you the opportunity to make this house your very own. Gorgeous trees surround the home & make for a secluded, private feel. Kitchen equipped w/ all appliances, pantry & mobile island (all stay w/ purchase, including chest freezer & washer/dryer.) Unique glass block wall in the dining room. Double closets in the master bed. 4th bedroom is currently used as huge main floor laundry. 2nd bath equipped w/ walk-in shower. Spacious backyard offers a grand stamped-concrete patio, an outdoor kitchen w/ grill, mini fridge, & built-in radio, & a 12x20 Diamond shed. 2-car tandem attached garage. Metal roof only 4 years old! New Water Heater (2020). Easy-to-maintain ceramic/porcelain tile flooring & boiler floor heating throughout. Updated 200 AMP electrical box. 5 mini A/C Splits. Schedule a showing to truly appreciate the value of this home.
This property is off market, which means it's not currently listed for sale or rent on Zillow. This may be different from what's available on other websites or public sources.




