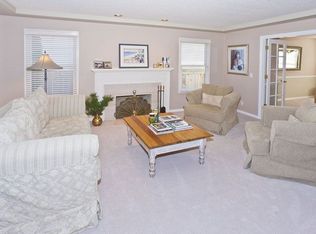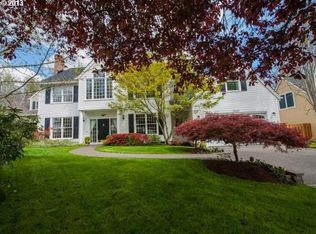be/Ei7rqHFop20 Unfurnished Lake Oswego home in highly desirable Westlake area. Award winning school district. Well maintained 5-bedroom home, freshly painted (White) interior/Exterior with new carpet on second floor & wood flooring on entry level. Outdoor built-in Barbecue area and flat fenced in backyard. Additional small clubhouse in backyard that could be used for play or storage. Owner pays for yard maintenance. Garage could be used for a playroom/gym with a dance floor or for parking. SHORTER TERM LEASE NEGOTIABLE FOR HIGHER PRICE (MIN. 4 MONTHS) Owner pays for yard maintenance (non-negotiable). Renter pays for all utilities (cable, gas, electric, garbage, water). No pets. Nonsmoking.
This property is off market, which means it's not currently listed for sale or rent on Zillow. This may be different from what's available on other websites or public sources.

