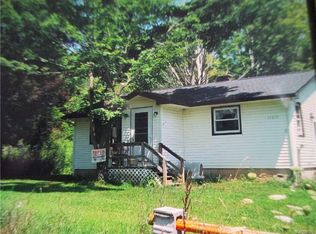Closed
$365,000
13247 Belscher Rd, Springville, NY 14141
5beds
2,976sqft
Single Family Residence
Built in 1975
2.4 Acres Lot
$388,300 Zestimate®
$123/sqft
$2,671 Estimated rent
Home value
$388,300
$357,000 - $423,000
$2,671/mo
Zestimate® history
Loading...
Owner options
Explore your selling options
What's special
Home is where your story begins! This beautifully, completely updated home offers 5 spacious bedrooms, 2 remodeled bathrooms & a wealth of luxurious features. Situated on ~2 acres, this meticulously maintained property seamlessly combines modern elegance w/ a warm, inviting ambiance. The newly opened floor plan, combined w/ an updated kitchen featuring custom cabinetry & new stainless steel appliances ('21), creates an ideal space for entertaining family & friends. Whether you're relaxing indoors or exploring the outdoor spaces, this property offers a year-round retreat that seamlessly blends w/ the beauty of its surroundings. All the work has been done, making this home ready for its next family to move right in & start making memories. Enjoy the convenience of a prime location w/ this property, offering proximity to all conveniences, centrally located between Hamburg & Ellicottville, w/ easy access to Rt 219.A perfect blend of comfort, convenience, & charm, ideal for cherished moments. Updates: septic, water filtration system '16; metal roof, above ground pool '17; Deck '21. Luxury vinyl flooring through entire 1st fl.
Zillow last checked: 8 hours ago
Listing updated: July 16, 2024 at 12:49pm
Listed by:
Timothy Ulinger 716-499-7243,
eXp Realty
Bought with:
Anjanette Nicolazzo, 10301218642
ERA Team VP Real Estate
Source: NYSAMLSs,MLS#: B1532148 Originating MLS: Buffalo
Originating MLS: Buffalo
Facts & features
Interior
Bedrooms & bathrooms
- Bedrooms: 5
- Bathrooms: 2
- Full bathrooms: 2
- Main level bathrooms: 1
- Main level bedrooms: 1
Heating
- Oil, Baseboard
Appliances
- Included: Dishwasher, Electric Oven, Electric Range, Electric Water Heater, Microwave, Refrigerator, Water Purifier
- Laundry: Main Level
Features
- Breakfast Bar, Ceiling Fan(s), Den, Separate/Formal Dining Room, Entrance Foyer, Eat-in Kitchen, Separate/Formal Living Room, Home Office, Country Kitchen, Kitchen Island, Solid Surface Counters, Bedroom on Main Level, Convertible Bedroom
- Flooring: Hardwood, Laminate, Luxury Vinyl, Varies
- Windows: Thermal Windows
- Basement: Full,Sump Pump
- Has fireplace: No
Interior area
- Total structure area: 2,976
- Total interior livable area: 2,976 sqft
Property
Parking
- Total spaces: 3
- Parking features: Attached, Garage, Garage Door Opener
- Attached garage spaces: 3
Features
- Levels: Two
- Stories: 2
- Patio & porch: Deck, Patio
- Exterior features: Concrete Driveway, Deck, Gravel Driveway, Pool, Patio, Private Yard, See Remarks
- Pool features: Above Ground
Lot
- Size: 2.40 Acres
- Dimensions: 350 x 469
- Features: Agricultural, Rectangular, Rectangular Lot, Rural Lot, Wooded
Details
- Additional structures: Barn(s), Outbuilding
- Parcel number: 1438893340000002005000
- Special conditions: Standard
Construction
Type & style
- Home type: SingleFamily
- Architectural style: Colonial
- Property subtype: Single Family Residence
Materials
- Brick, Vinyl Siding, Copper Plumbing
- Foundation: Block
- Roof: Metal
Condition
- Resale
- Year built: 1975
Utilities & green energy
- Electric: Circuit Breakers
- Sewer: Septic Tank
- Water: Well
Community & neighborhood
Location
- Region: Springville
- Subdivision: Holland Land Company's Su
Other
Other facts
- Listing terms: Cash,Conventional,FHA,USDA Loan,VA Loan
Price history
| Date | Event | Price |
|---|---|---|
| 7/3/2024 | Sold | $365,000-8.5%$123/sqft |
Source: | ||
| 5/20/2024 | Pending sale | $399,000$134/sqft |
Source: | ||
| 4/25/2024 | Price change | $399,000-7.2%$134/sqft |
Source: | ||
| 4/17/2024 | Listed for sale | $430,000+136.3%$144/sqft |
Source: | ||
| 12/18/2015 | Sold | $182,000-4.2%$61/sqft |
Source: Public Record Report a problem | ||
Public tax history
| Year | Property taxes | Tax assessment |
|---|---|---|
| 2024 | -- | $61,600 |
| 2023 | -- | $61,600 |
| 2022 | -- | $61,600 |
Find assessor info on the county website
Neighborhood: 14141
Nearby schools
GreatSchools rating
- 4/10Springville Elementary SchoolGrades: K-5Distance: 2.5 mi
- 4/10Griffith Institute Middle SchoolGrades: 6-8Distance: 2.5 mi
- 7/10Griffith Institute High SchoolGrades: 9-12Distance: 1.9 mi
Schools provided by the listing agent
- District: Springville-Griffith Institute
Source: NYSAMLSs. This data may not be complete. We recommend contacting the local school district to confirm school assignments for this home.
