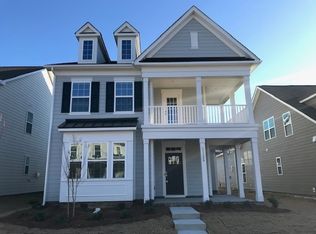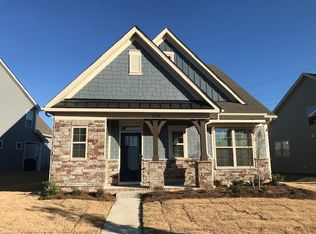Closed
$600,000
13245 Caite Ridge Rd, Davidson, NC 28036
4beds
2,571sqft
Single Family Residence
Built in 2019
0.15 Acres Lot
$599,900 Zestimate®
$233/sqft
$3,338 Estimated rent
Home value
$599,900
$570,000 - $630,000
$3,338/mo
Zestimate® history
Loading...
Owner options
Explore your selling options
What's special
Move in ready Westbranch home on premium lot backing up to preserve. Walk to the greenway. Minutes to Historic Downtown Davidson, Davidson College and River Run Country Club. Open floor plan with hardwoods throughout the home except the bonus/4th bedroom which also has its own stairway. Chef's kitchen with large island and gas cooktop is open to the living/dining areas. A rocking chair front porch and rear patio add a wonerful outdoor living component. The driveway has added pavers and the garage an epoxy floor. Don't miss this opportunity to experience all Davidson has to offer.
Zillow last checked: 8 hours ago
Listing updated: March 07, 2024 at 05:31am
Listing Provided by:
Clark Goff clark.goff@allentate.com,
Allen Tate Davidson
Bought with:
Clark Goff
Allen Tate Davidson
Source: Canopy MLS as distributed by MLS GRID,MLS#: 4079097
Facts & features
Interior
Bedrooms & bathrooms
- Bedrooms: 4
- Bathrooms: 3
- Full bathrooms: 2
- 1/2 bathrooms: 1
Primary bedroom
- Level: Upper
Bedroom s
- Level: Upper
Bedroom s
- Level: Upper
Bathroom full
- Level: Upper
Bathroom full
- Level: Upper
Bathroom half
- Level: Main
Bonus room
- Level: Upper
Dining room
- Level: Main
Great room
- Level: Main
Kitchen
- Level: Main
Laundry
- Level: Upper
Office
- Level: Main
Heating
- Central
Cooling
- Central Air
Appliances
- Included: Dishwasher, Disposal, Exhaust Hood, Gas Cooktop, Gas Oven, Microwave, Tankless Water Heater
- Laundry: Upper Level
Features
- Flooring: Carpet, Wood
- Doors: French Doors
- Has basement: No
- Fireplace features: Bonus Room
Interior area
- Total structure area: 2,571
- Total interior livable area: 2,571 sqft
- Finished area above ground: 2,571
- Finished area below ground: 0
Property
Parking
- Total spaces: 2
- Parking features: Driveway, Attached Garage, Garage Door Opener, Garage Faces Rear, Garage on Main Level
- Attached garage spaces: 2
- Has uncovered spaces: Yes
Features
- Levels: Two
- Stories: 2
- Patio & porch: Front Porch, Patio, Rear Porch
- Pool features: Community
Lot
- Size: 0.14 Acres
- Features: Wooded
Details
- Parcel number: 00728261
- Zoning: Res
- Special conditions: Standard
Construction
Type & style
- Home type: SingleFamily
- Property subtype: Single Family Residence
Materials
- Hardboard Siding
- Foundation: Slab
- Roof: Shingle
Condition
- New construction: No
- Year built: 2019
Utilities & green energy
- Sewer: Public Sewer
- Water: City
- Utilities for property: Cable Available
Community & neighborhood
Community
- Community features: Clubhouse, Playground, Sidewalks, Street Lights, Walking Trails
Location
- Region: Davidson
- Subdivision: Westbranch
HOA & financial
HOA
- Has HOA: Yes
- HOA fee: $285 quarterly
- Association name: Westbranch HOA Inc
Other
Other facts
- Listing terms: Cash,Conventional,FHA,VA Loan
- Road surface type: Concrete, Paved
Price history
| Date | Event | Price |
|---|---|---|
| 3/6/2024 | Sold | $600,000-4%$233/sqft |
Source: | ||
| 10/18/2023 | Listed for sale | $625,000-3.8%$243/sqft |
Source: | ||
| 11/15/2022 | Listing removed | -- |
Source: | ||
| 6/18/2022 | Listed for sale | $650,000+85.7%$253/sqft |
Source: | ||
| 8/14/2020 | Sold | $350,000+7.2%$136/sqft |
Source: Public Record Report a problem | ||
Public tax history
| Year | Property taxes | Tax assessment |
|---|---|---|
| 2025 | -- | $504,000 |
| 2024 | $3,825 | $504,000 |
| 2023 | -- | $504,000 +59.5% |
Find assessor info on the county website
Neighborhood: 28036
Nearby schools
GreatSchools rating
- 9/10Davidson K-8 SchoolGrades: K-8Distance: 1.6 mi
- 6/10William Amos Hough HighGrades: 9-12Distance: 0.8 mi
Schools provided by the listing agent
- Elementary: Davidson K-8
- Middle: Davidson K-8
- High: William Amos Hough
Source: Canopy MLS as distributed by MLS GRID. This data may not be complete. We recommend contacting the local school district to confirm school assignments for this home.
Get a cash offer in 3 minutes
Find out how much your home could sell for in as little as 3 minutes with a no-obligation cash offer.
Estimated market value
$599,900
Get a cash offer in 3 minutes
Find out how much your home could sell for in as little as 3 minutes with a no-obligation cash offer.
Estimated market value
$599,900

