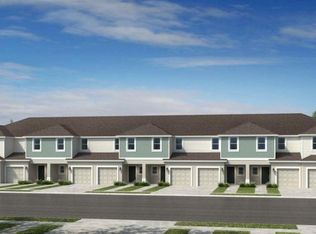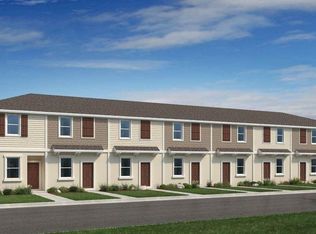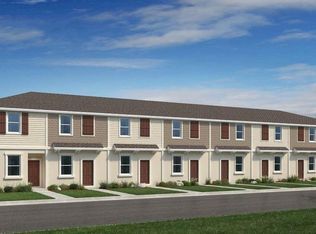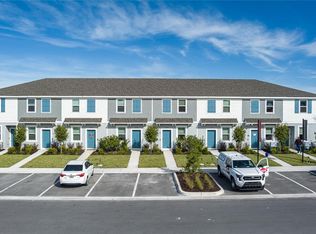Sold for $259,250 on 10/28/25
$259,250
13244 Stable Pl, Parrish, FL 34219
3beds
1,404sqft
Townhouse
Built in 2024
-- sqft lot
$258,100 Zestimate®
$185/sqft
$-- Estimated rent
Home value
$258,100
$240,000 - $276,000
Not available
Zestimate® history
Loading...
Owner options
Explore your selling options
What's special
Under Construction. New Construction - August Completion! Built by America's Most Trusted Homebuilder. Welcome to the Jasmine at 13244 Stable Place in The Towns at Firethorn. This townhome features approx. 1,404 sq. ft. of well-designed space with 3 bedrooms, 2.5 bathrooms, and a 1-car garage. Step in from the front porch to an open great room and kitchen with a large island that’s ideal for meals or mingling. A rear patio, downstairs half bath, and smart storage—including under-stair space and a walk-in pantry—add extra convenience. Upstairs, two bedrooms share a full bath, while the spacious primary suite includes a double vanity and walk-in closet. The laundry area is upstairs too, right where you need it. Located in Firethorn, a master-planned community in Parrish, you’re minutes from Gulf Coast beaches, Lakewood Ranch, I-75, and more. Enjoy charm, connection, and adventure all in one place. Additional Highlights Include: white cabinets and quartz countertops in kitchen, stainless steel appliances, whole house blinds. Photos are for representative purposes only. MLS#TB8389525
Zillow last checked: 8 hours ago
Listing updated: October 29, 2025 at 06:39am
Listing Provided by:
Michelle Campbell 813-333-1171,
TAYLOR MORRISON REALTY OF FL 813-333-1171
Bought with:
Daria Chmyl, 3423531
KW SUNCOAST
Source: Stellar MLS,MLS#: TB8389525 Originating MLS: Suncoast Tampa
Originating MLS: Suncoast Tampa

Facts & features
Interior
Bedrooms & bathrooms
- Bedrooms: 3
- Bathrooms: 3
- Full bathrooms: 2
- 1/2 bathrooms: 1
Primary bedroom
- Features: Shower No Tub, Walk-In Closet(s)
- Level: Second
- Area: 144 Square Feet
- Dimensions: 12x12
Bedroom 2
- Features: Built-in Closet
- Level: Second
- Area: 120 Square Feet
- Dimensions: 12x10
Bedroom 3
- Features: Built-in Closet
- Level: Second
Dining room
- Level: First
- Area: 110 Square Feet
- Dimensions: 10x11
Kitchen
- Level: First
- Area: 100 Square Feet
- Dimensions: 10x10
Laundry
- Level: Second
- Area: 48 Square Feet
- Dimensions: 6x8
Living room
- Level: First
- Area: 132 Square Feet
- Dimensions: 12x11
Heating
- Electric
Cooling
- Central Air
Appliances
- Included: Convection Oven, Cooktop, Dishwasher, Disposal, Dryer, Microwave, Refrigerator, Washer
- Laundry: Inside, Laundry Room
Features
- Open Floorplan
- Flooring: Carpet, Tile
- Doors: Sliding Doors
- Windows: Window Treatments, Hurricane Shutters
- Has fireplace: No
Interior area
- Total structure area: 1,703
- Total interior livable area: 1,404 sqft
Property
Parking
- Total spaces: 1
- Parking features: Driveway, Garage Door Opener, Ground Level
- Attached garage spaces: 1
- Has uncovered spaces: Yes
Features
- Levels: Two
- Stories: 2
- Exterior features: Irrigation System
- Has view: Yes
- View description: Water, Pond
- Has water view: Yes
- Water view: Water,Pond
- Waterfront features: Pond
Lot
- Features: Conservation Area
Details
- Parcel number: NALOT1060
- Zoning: X
- Special conditions: None
Construction
Type & style
- Home type: Townhouse
- Architectural style: Contemporary
- Property subtype: Townhouse
- Attached to another structure: Yes
Materials
- Block, Concrete, Stucco
- Foundation: Slab
- Roof: Shingle
Condition
- Under Construction
- New construction: Yes
- Year built: 2024
Details
- Builder model: Jasmine
- Builder name: Taylor Morrison
- Warranty included: Yes
Utilities & green energy
- Sewer: Public Sewer
- Water: Public
- Utilities for property: Cable Available, Electricity Available, Fire Hydrant, Phone Available, Public, Sewer Available, Sprinkler Recycled, Street Lights, Underground Utilities, Water Available
Community & neighborhood
Community
- Community features: Dog Park, Playground, Pool
Location
- Region: Parrish
- Subdivision: THE TOWNS AT FIRETHORN
HOA & financial
HOA
- Has HOA: Yes
- HOA fee: $220 monthly
- Services included: Other
- Association name: Castle Management Group - Craig Vaughn
- Association phone: 954-792-6000
Other fees
- Pet fee: $0 monthly
Other financial information
- Total actual rent: 0
Other
Other facts
- Listing terms: Cash,Conventional,FHA,VA Loan
- Ownership: Fee Simple
- Road surface type: Paved
Price history
| Date | Event | Price |
|---|---|---|
| 10/28/2025 | Sold | $259,250-2.2%$185/sqft |
Source: | ||
| 8/18/2025 | Pending sale | $264,999$189/sqft |
Source: | ||
| 8/8/2025 | Price change | $264,999-3.6%$189/sqft |
Source: | ||
| 8/1/2025 | Price change | $274,999-0.4%$196/sqft |
Source: | ||
| 7/11/2025 | Price change | $275,999+1.8%$197/sqft |
Source: | ||
Public tax history
Tax history is unavailable.
Neighborhood: 34219
Nearby schools
GreatSchools rating
- 6/10Virgil Mills Elementary SchoolGrades: PK-5Distance: 6.7 mi
- 4/10Buffalo Creek Middle SchoolGrades: 6-8Distance: 6.6 mi
- 2/10Palmetto High SchoolGrades: 9-12Distance: 12.9 mi
Get a cash offer in 3 minutes
Find out how much your home could sell for in as little as 3 minutes with a no-obligation cash offer.
Estimated market value
$258,100
Get a cash offer in 3 minutes
Find out how much your home could sell for in as little as 3 minutes with a no-obligation cash offer.
Estimated market value
$258,100



